900 N Sycamore St, Creston, IA 50801

|
50 Photos
900 N Sycamore front
|

|
|
|
| Listing ID |
11200378 |
|
|
|
| Property Type |
House (Attached) |
|
|
|
| County |
Union |
|
|
|
| Total Tax |
$3,876 |
|
|
|
|
| Tax ID |
24010 - CRESTON CORP, 0.000000-000.000-0 |
|
|
|
| FEMA Flood Map |
fema.gov/portal |
|
|
|
| Year Built |
1951 |
|
|
|
| |
|
|
|
|
|
Off street parking with private drive. Loads of Privacy !
Sellers open to working with buyer contingencies. Private drive Off Street Parking • Large Corner Lot only Blocks from CCSD Schools, Family Fitness Center, Greater Regional Medical Center & SWCC • 3 Season Screened In Back Porch • 2 Fireplaces • Large Basement Rec Room with Built-In Bar, Entertainment Center & 3 Closets • Updated HVAC System & Water Heater • Master Bedroom with Sitting Area and On-Suite upper level has double entry aka bathroom with tub/shower combination • This Home has an entire level that could be used for a home office or additional live in Suite; Complete with 3/4 Bath & Double Closet • 2 Car Attached Garage, 1 Detached Garage & Small Garden Shed • Tons of Closets, Storage, Closets & Built-ins • Open Main Floor: Kitchen, Living & Dining Room • Built In Pantry off Kitchen with Solid Wood Shelving • All upper level closets are cedar lined • Oversized Built-in Closets in all Bedrooms
|
- 4 Total Bedrooms
- 2 Full Baths
- 1902 SF
- 0.37 Acres
- Built in 1951
- Renovated 2010
- 2 Stories
- Available 9/11/2023
- Bi-Level/High Ranch Style
- Full Basement
- 1860 Lower Level SF
- Lower Level: Partly Finished, Garage Access, Walk Out
- Renovation: See seller improvements in photos for complete list. No easements through property.
- Separate Kitchen
- Granite Kitchen Counter
- Oven/Range
- Refrigerator
- Dishwasher
- Microwave
- Garbage Disposal
- Stainless Steel
- Carpet Flooring
- Laminate Flooring
- Vinyl Flooring
- 8 Rooms
- Entry Foyer
- Living Room
- Dining Room
- Kitchen
- 2 Fireplaces
- Forced Air
- Natural Gas Fuel
- Natural Gas Avail
- Central A/C
- 110 Amps
- Masonry - Brick Construction
- Brick Siding
- Vinyl Siding
- Asphalt Shingles Roof
- Built In (Basement) Garage
- 3 Garage Spaces
- Municipal Water
- Municipal Sewer
- Screened Porch
- Driveway
- Trees
- Shed
- $3,876 Total Tax
- Tax Year 2024
Listing data is deemed reliable but is NOT guaranteed accurate.
|



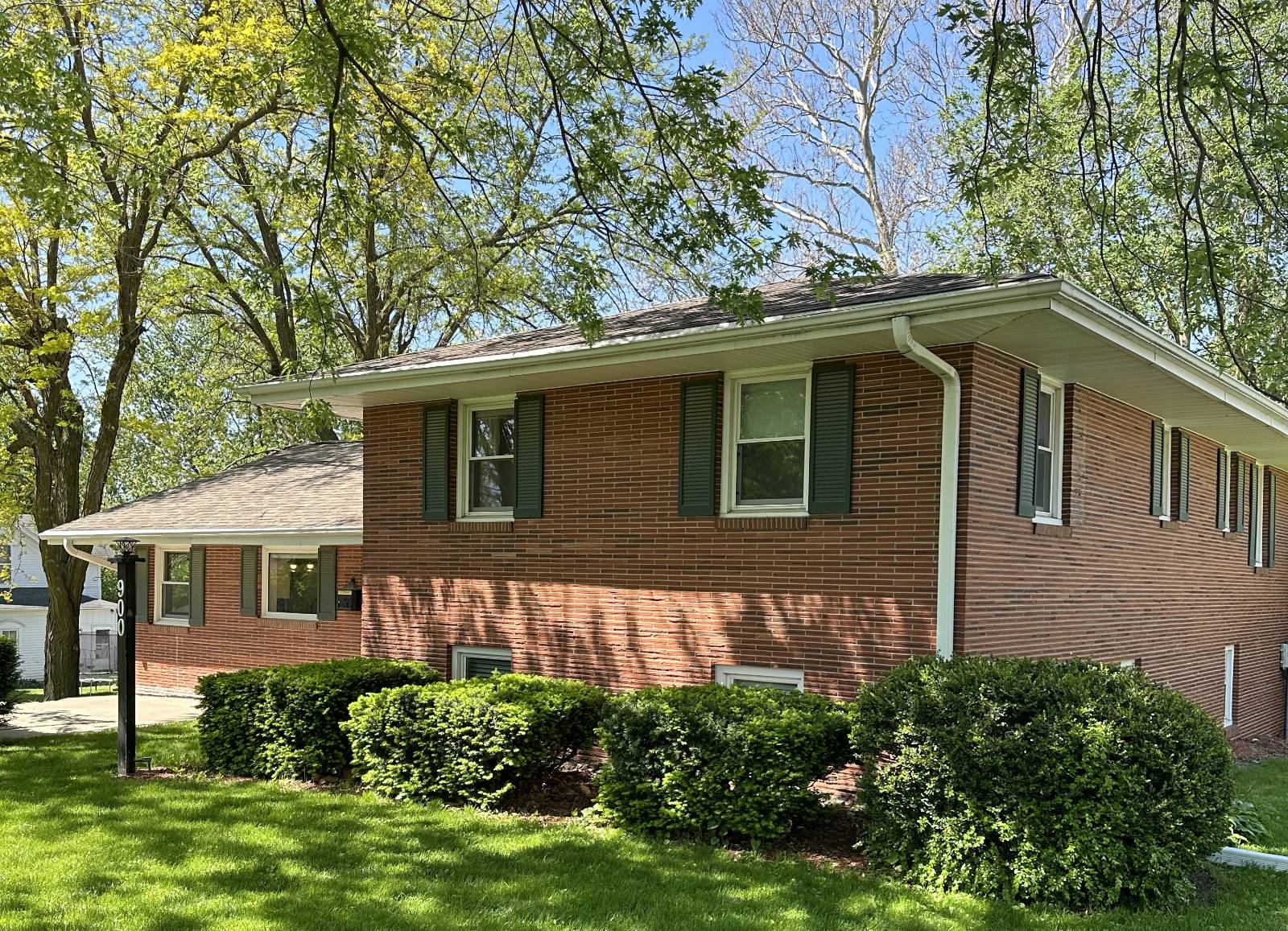


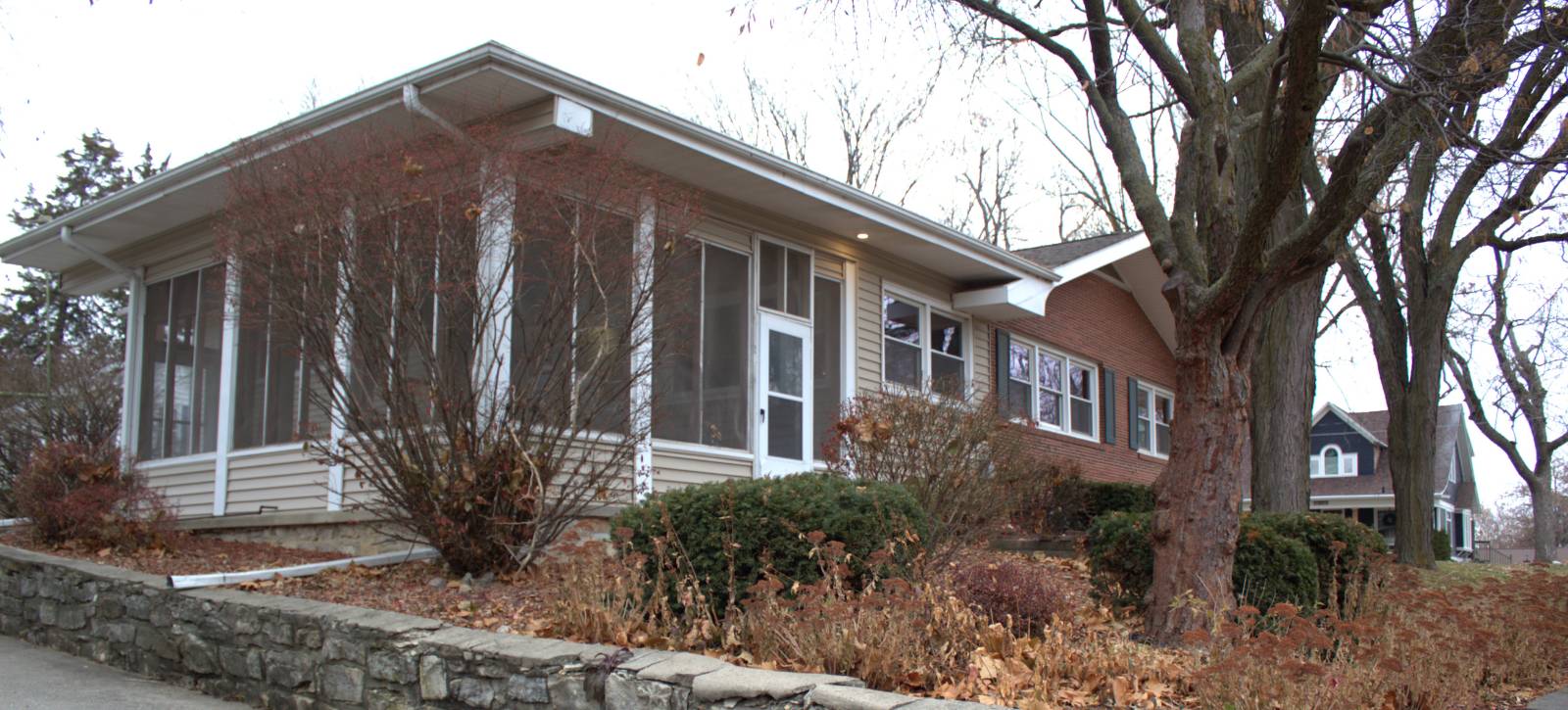 ;
;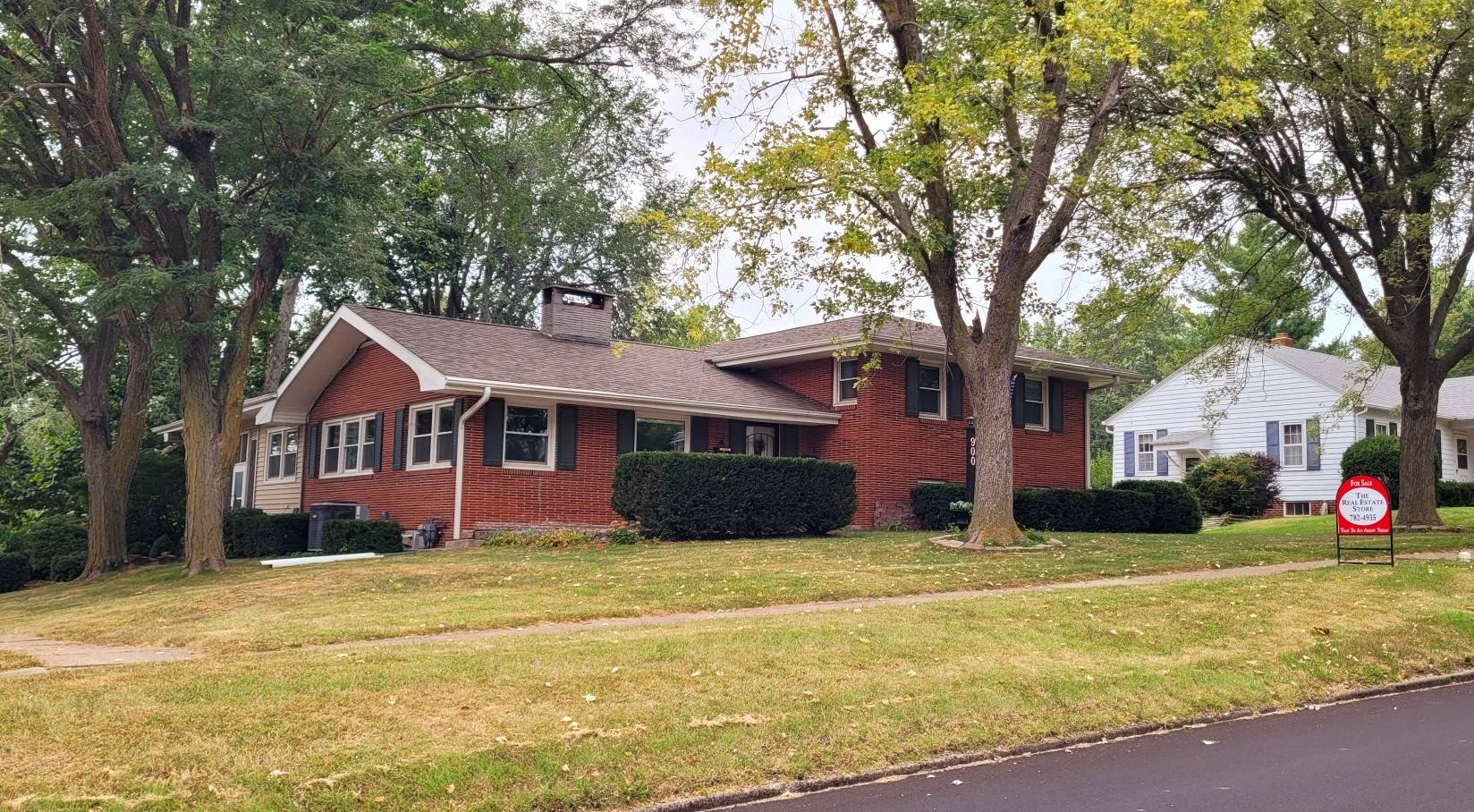 ;
;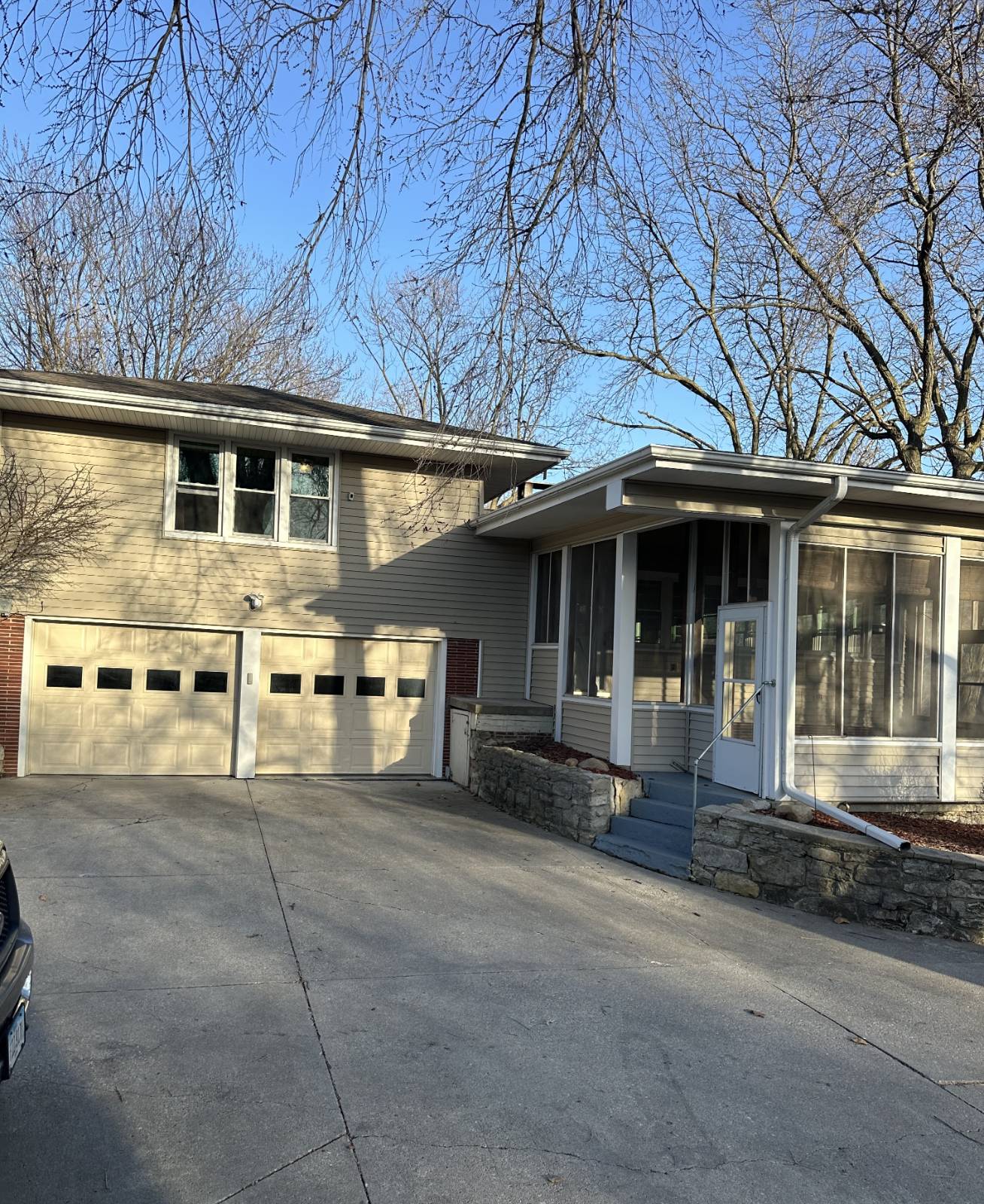 ;
;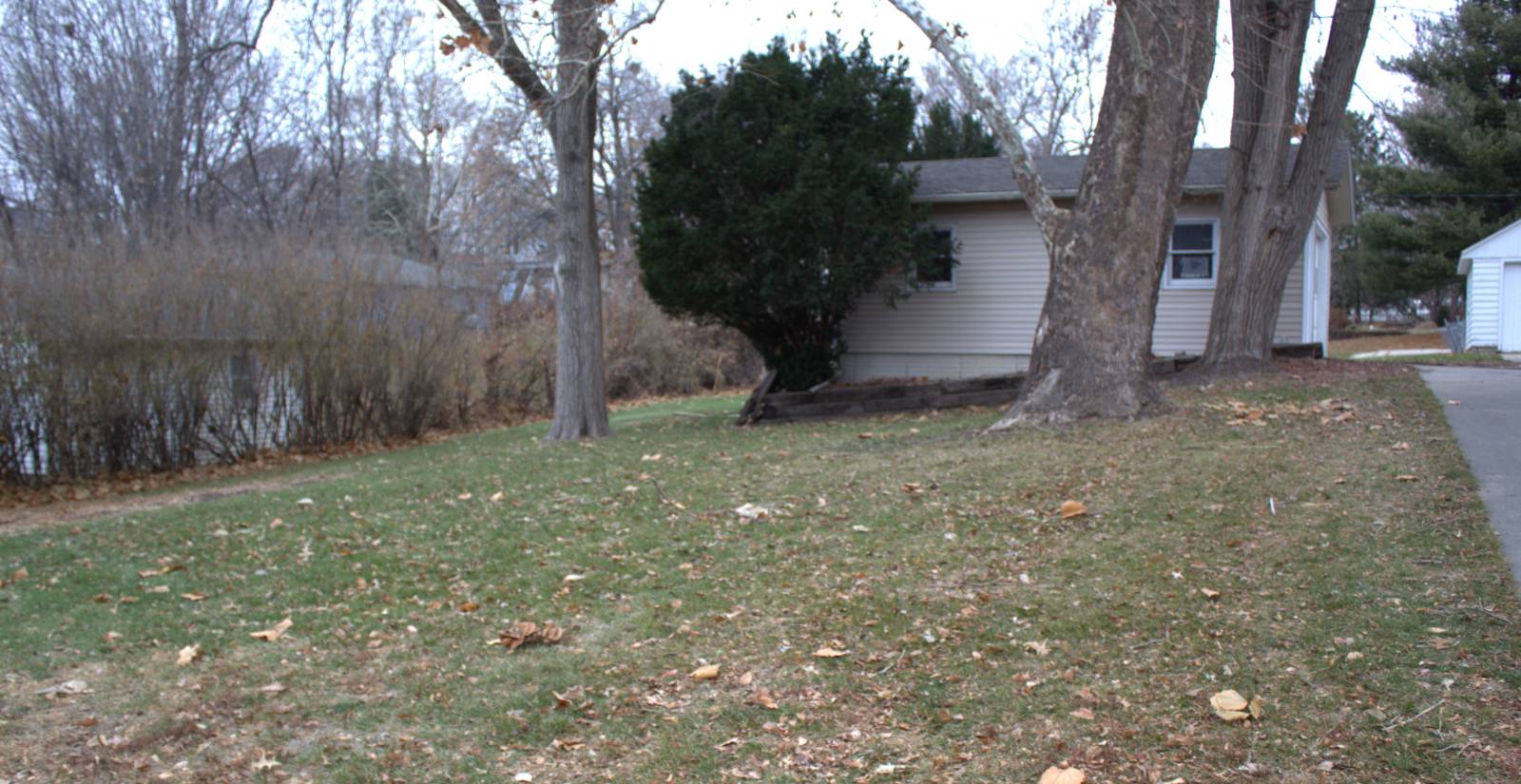 ;
;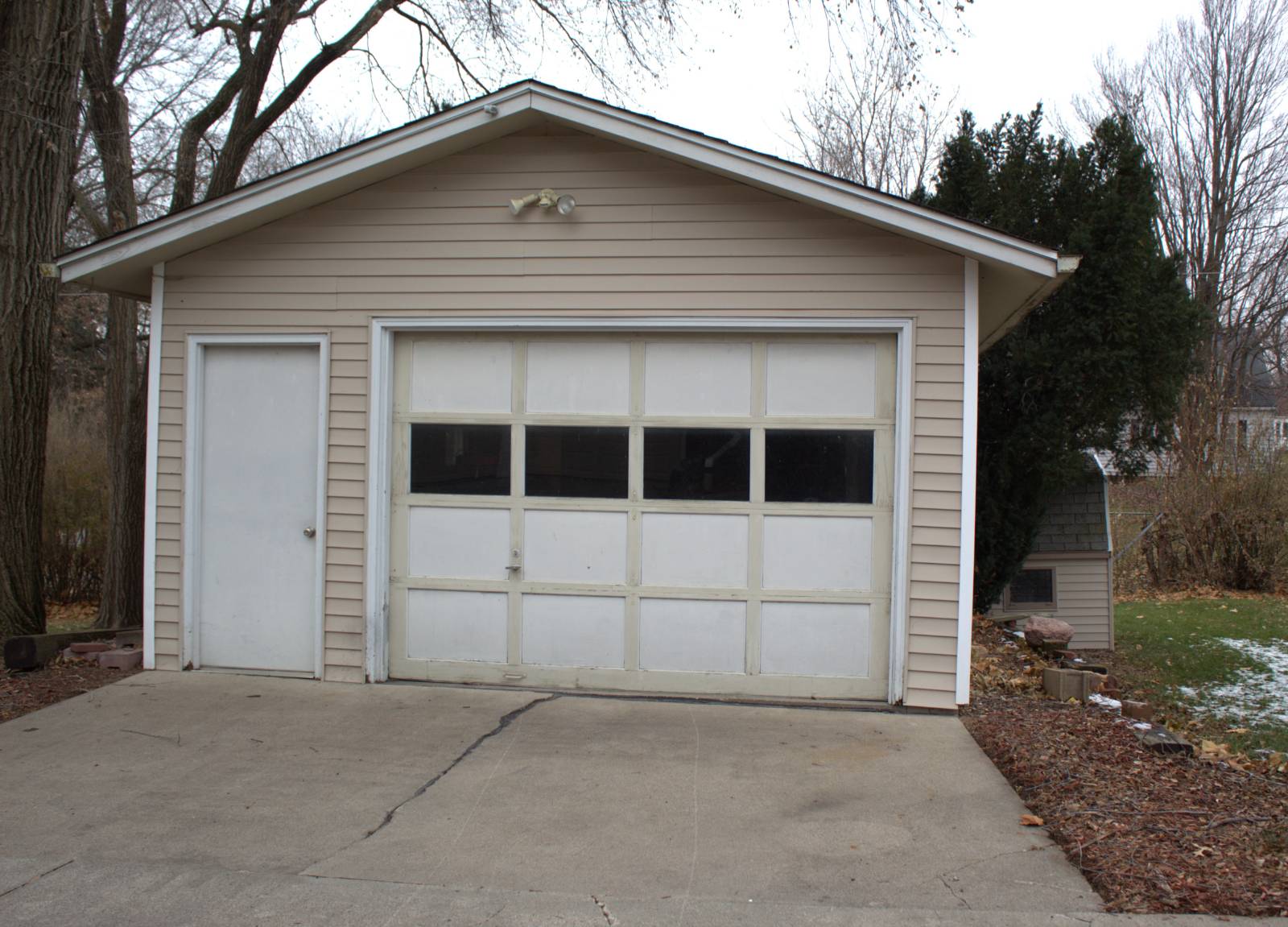 ;
;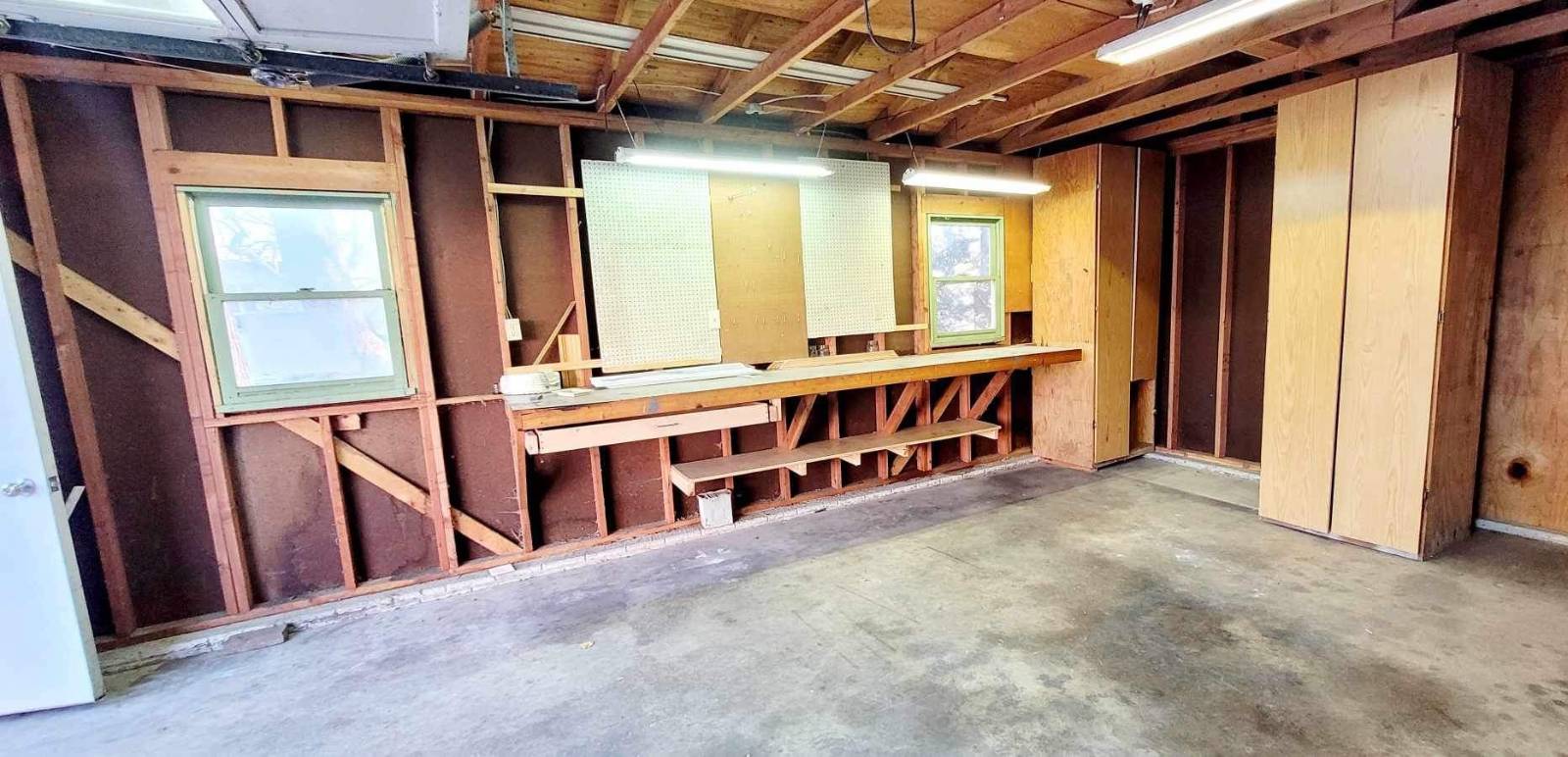 ;
;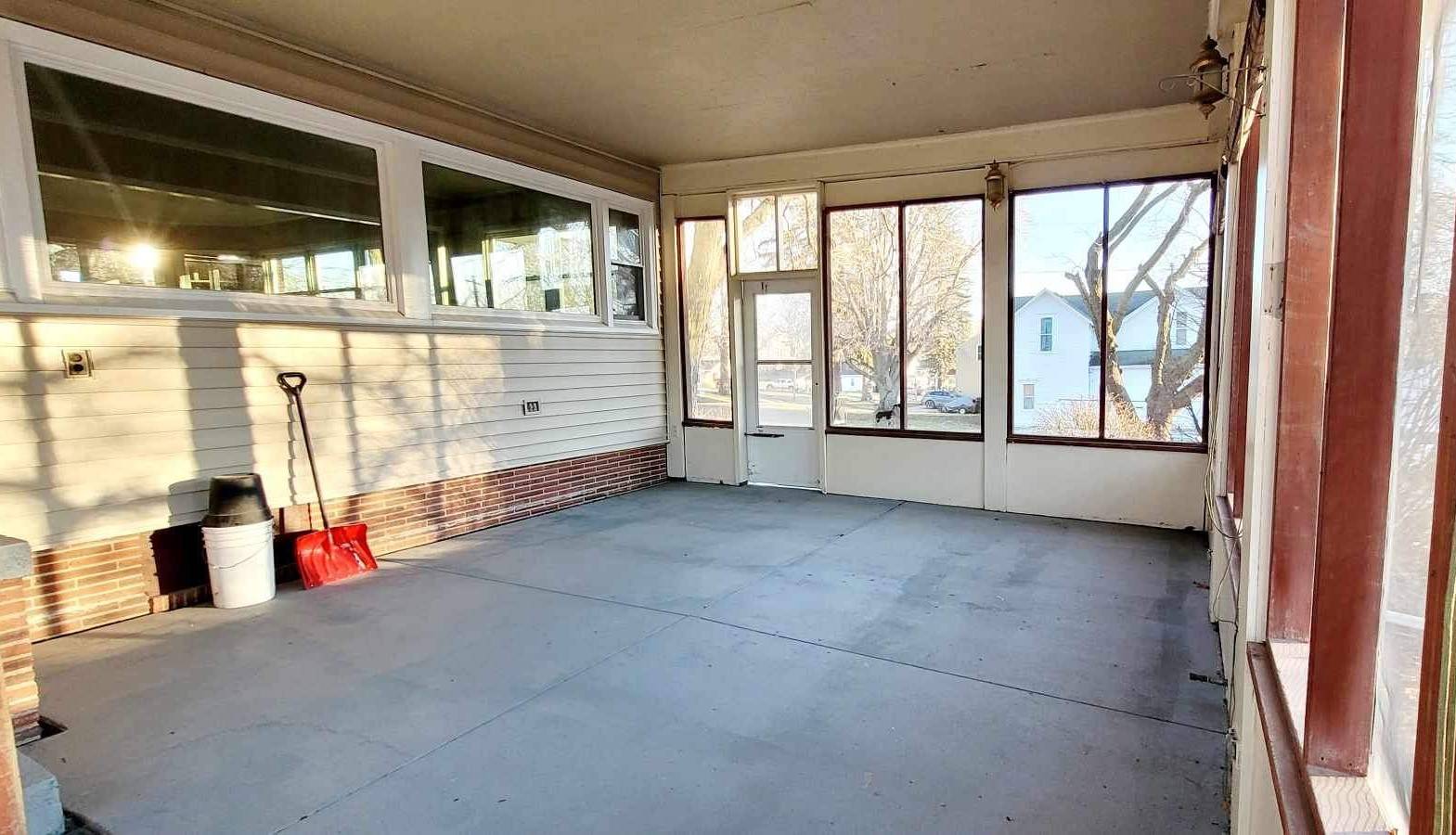 ;
;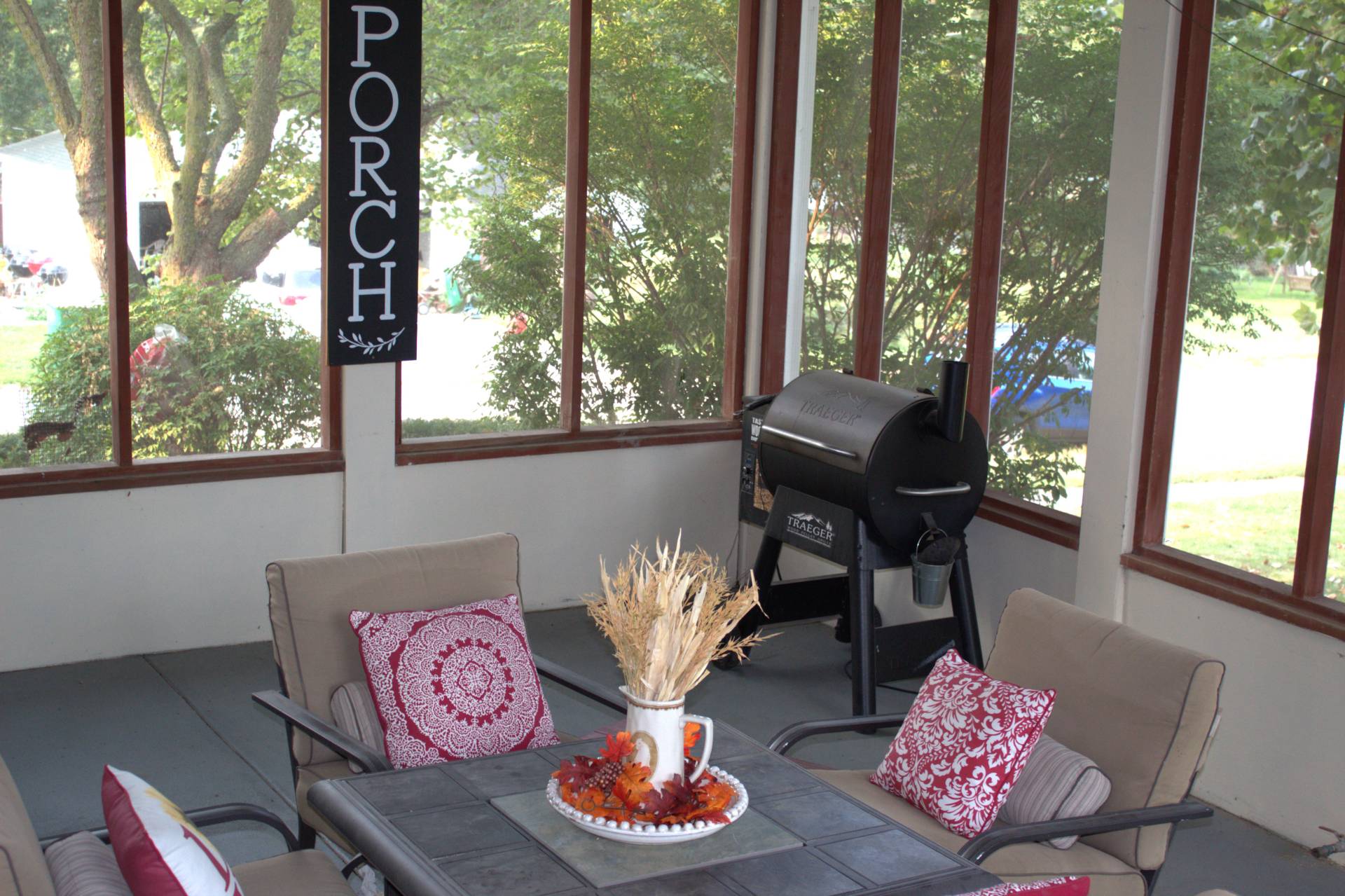 ;
;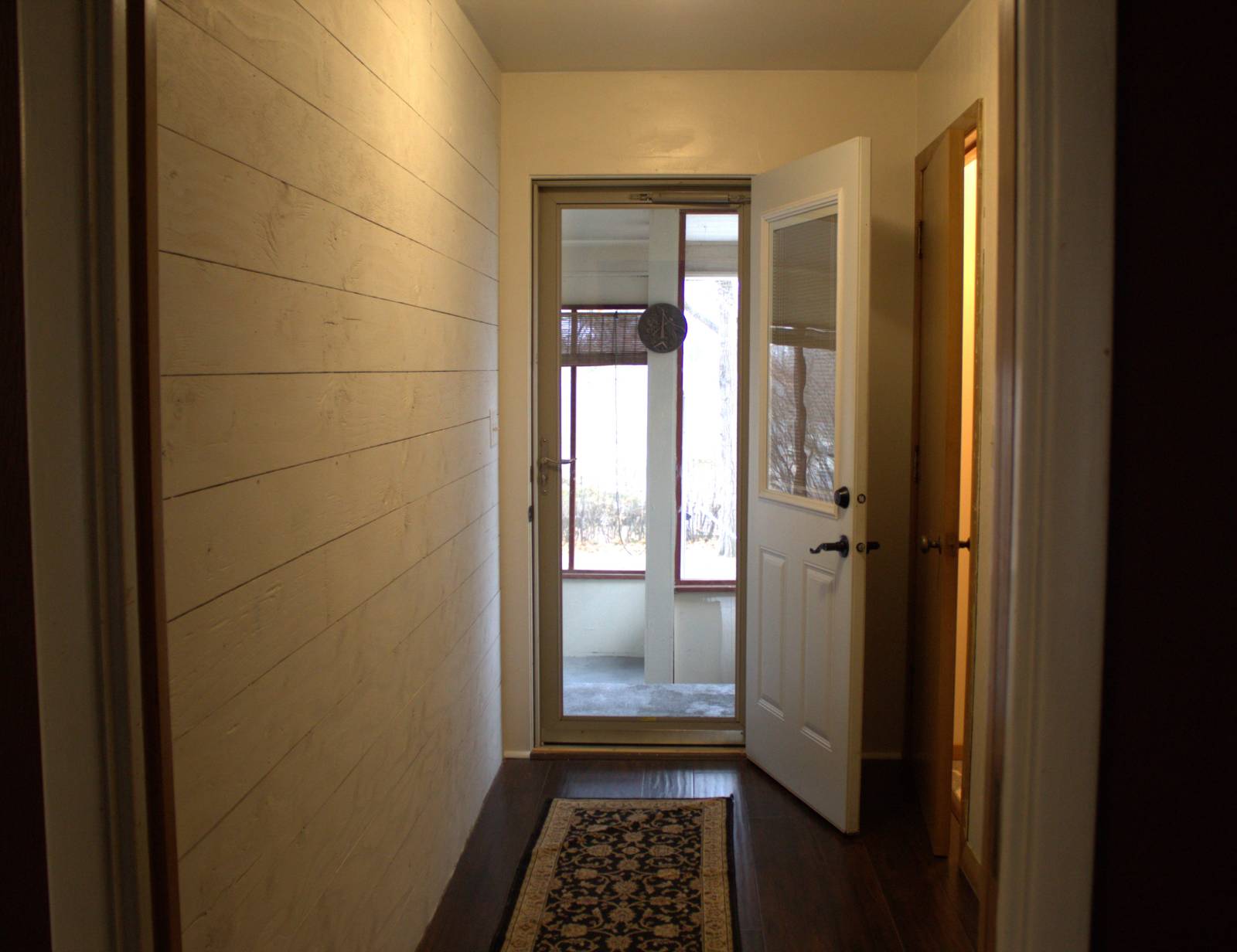 ;
;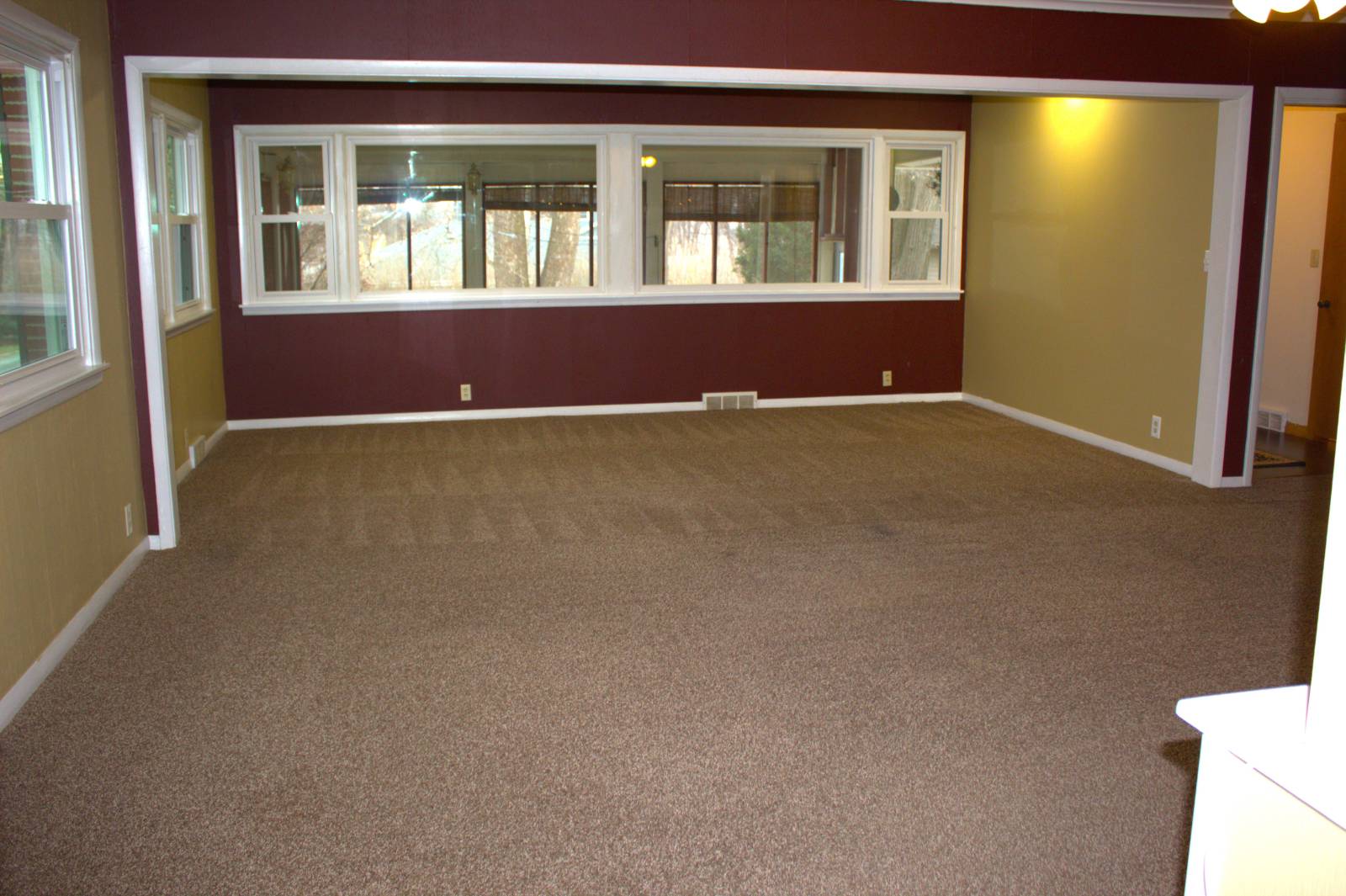 ;
;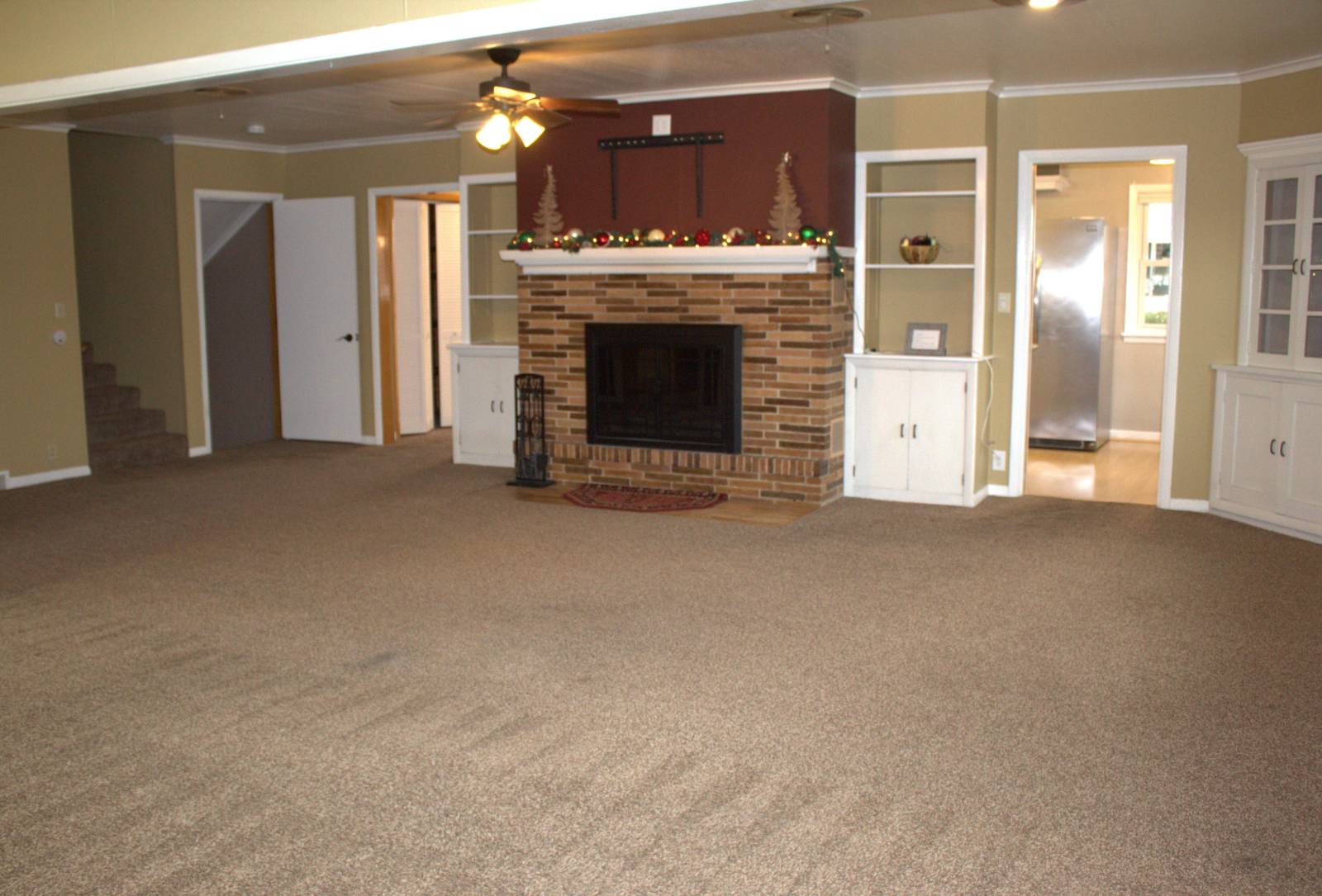 ;
;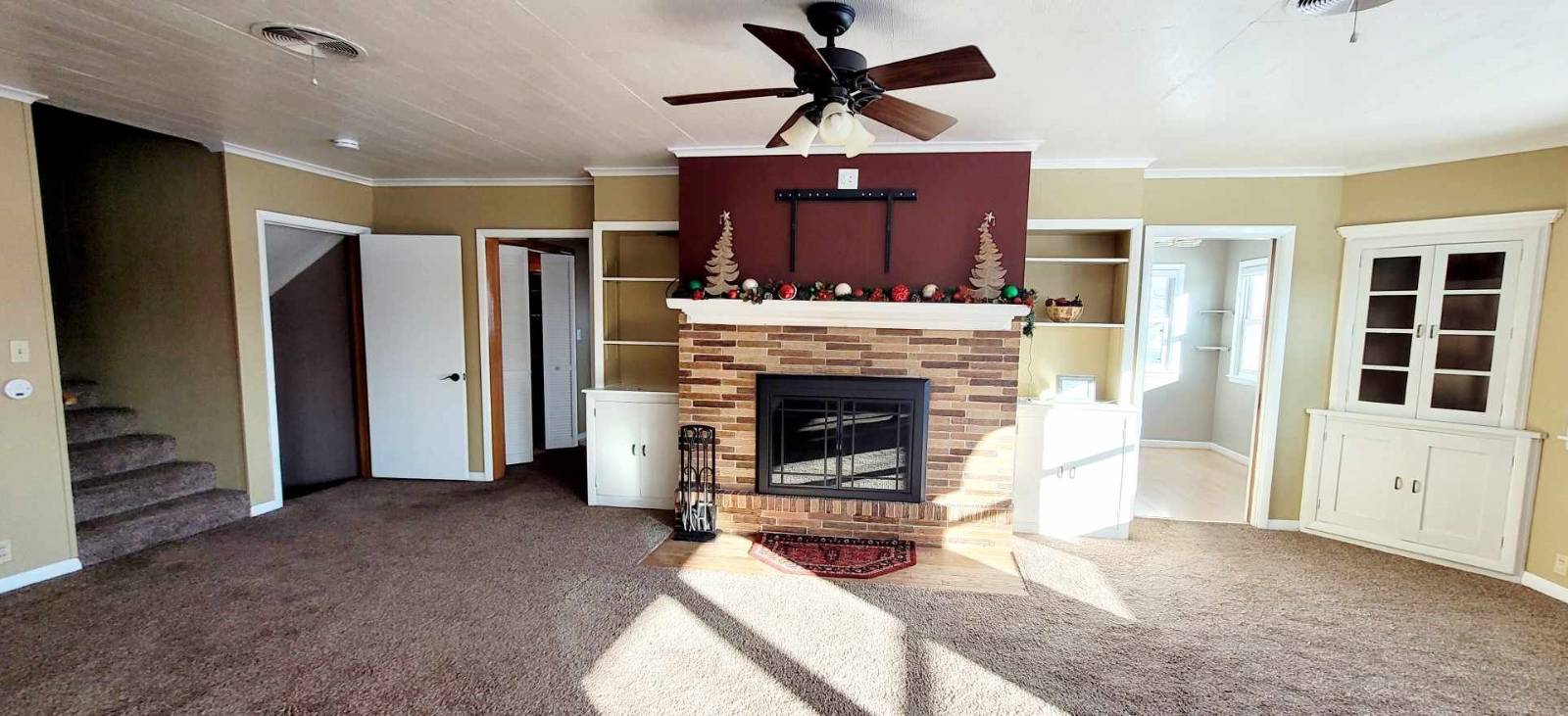 ;
;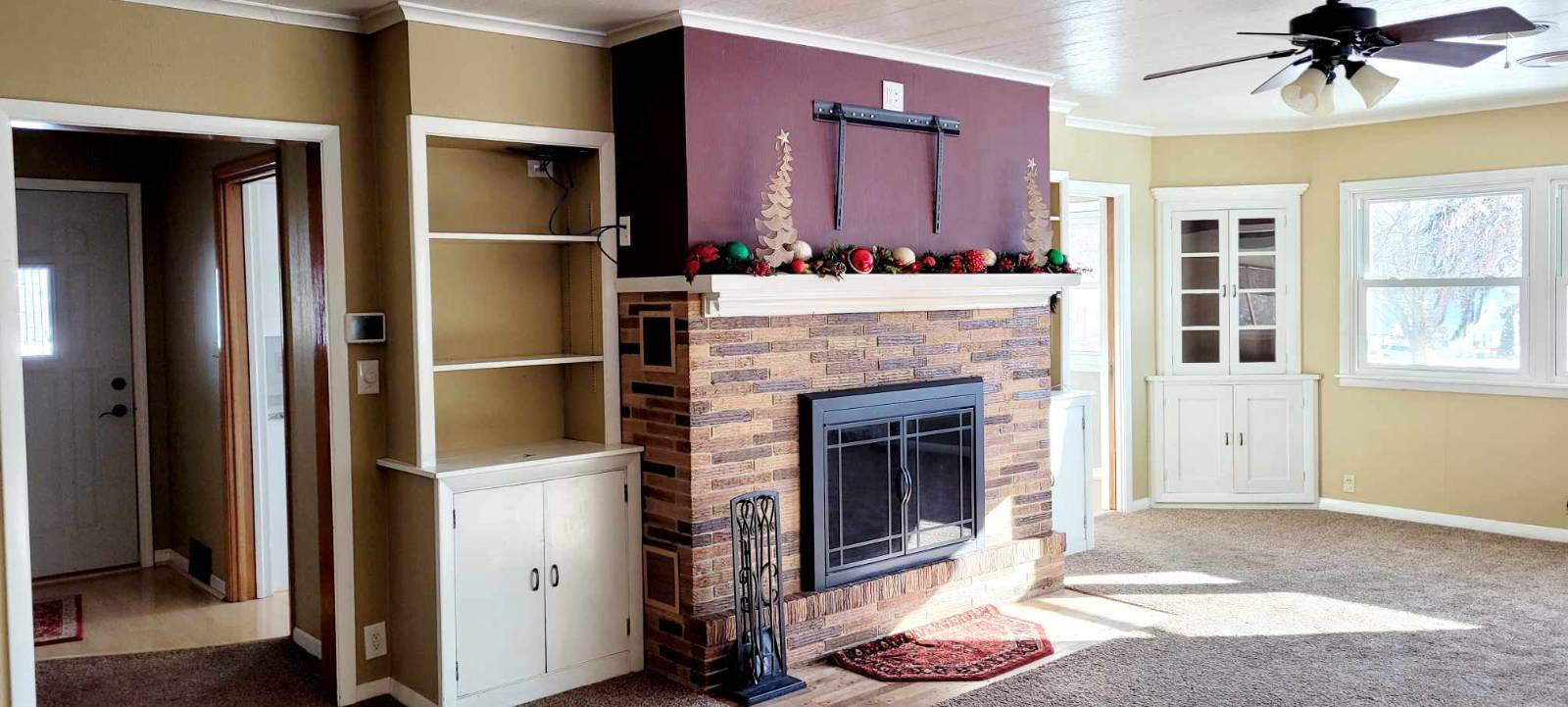 ;
; ;
;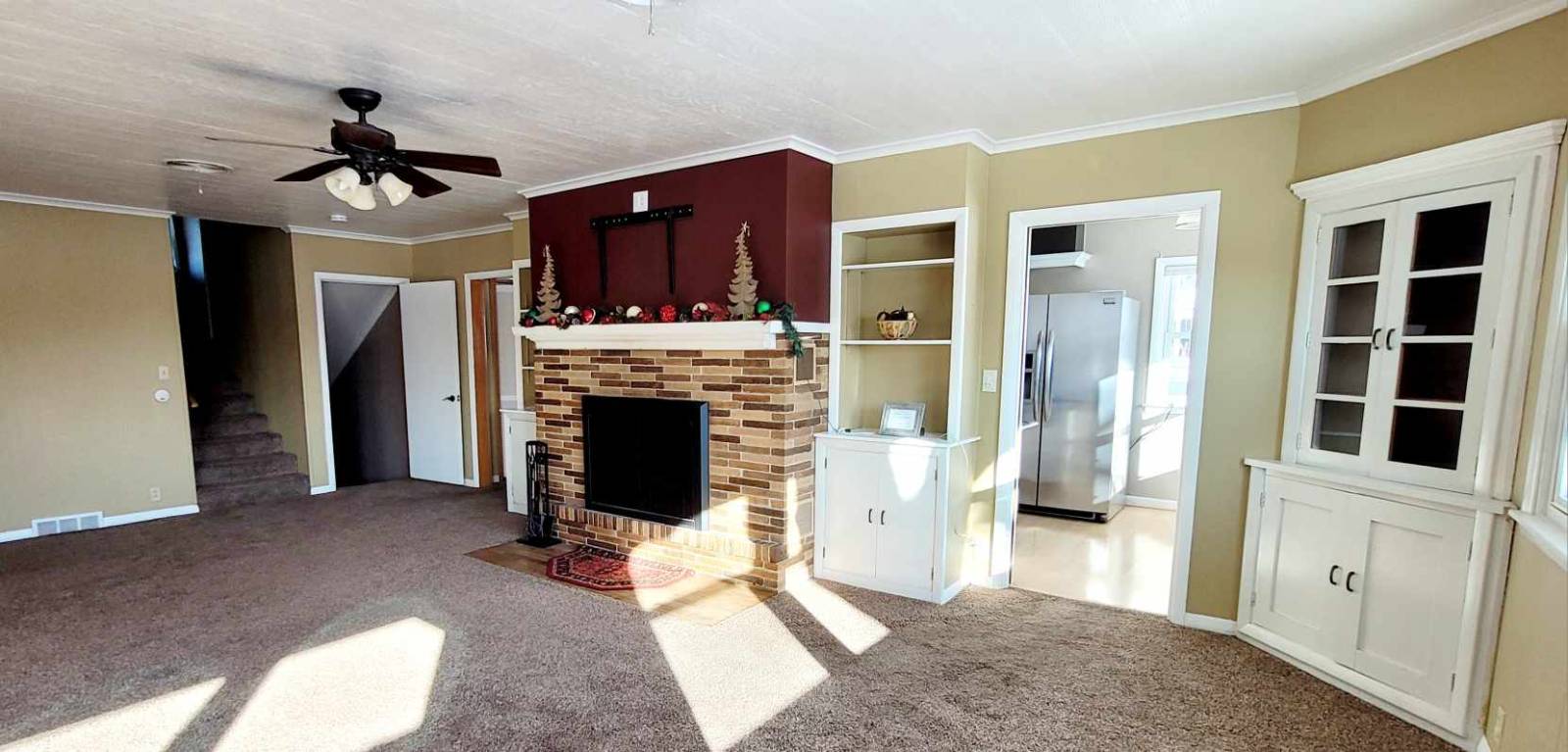 ;
;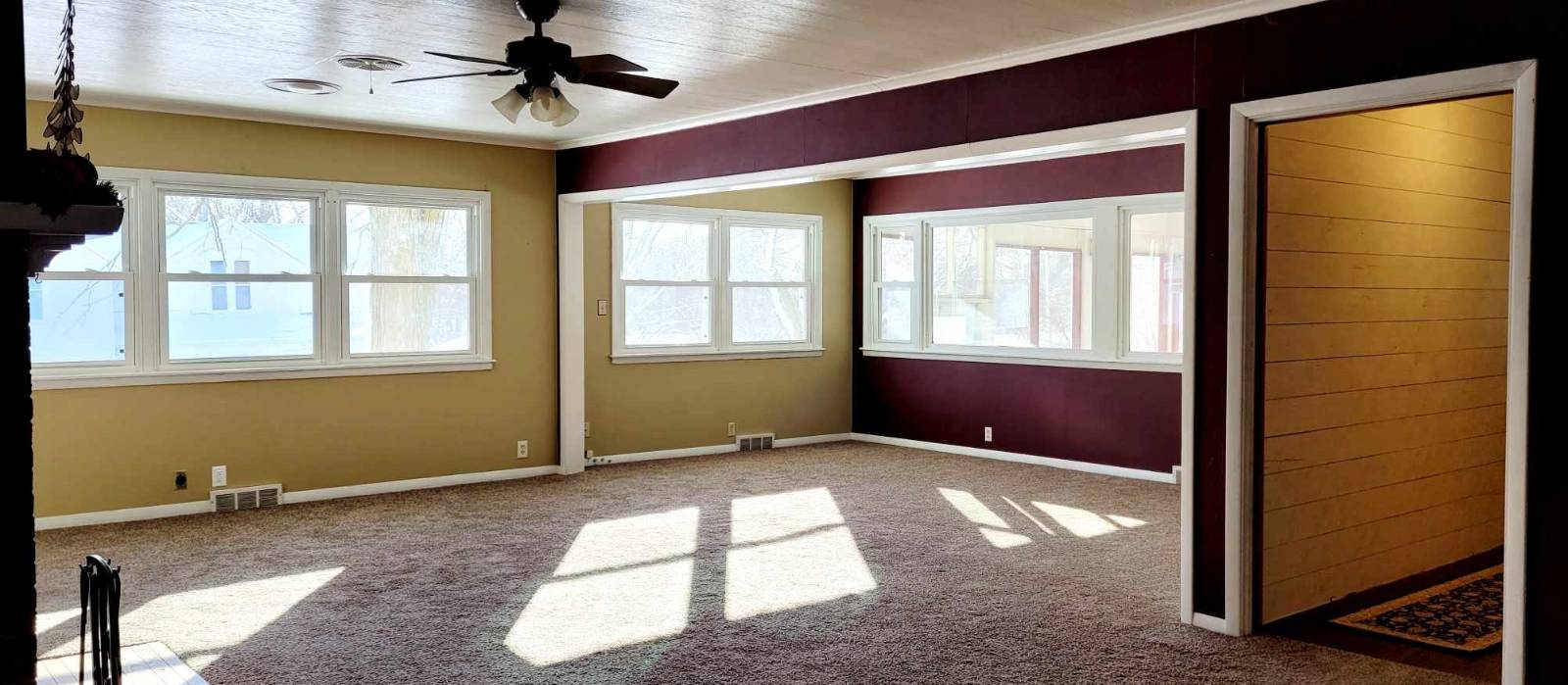 ;
;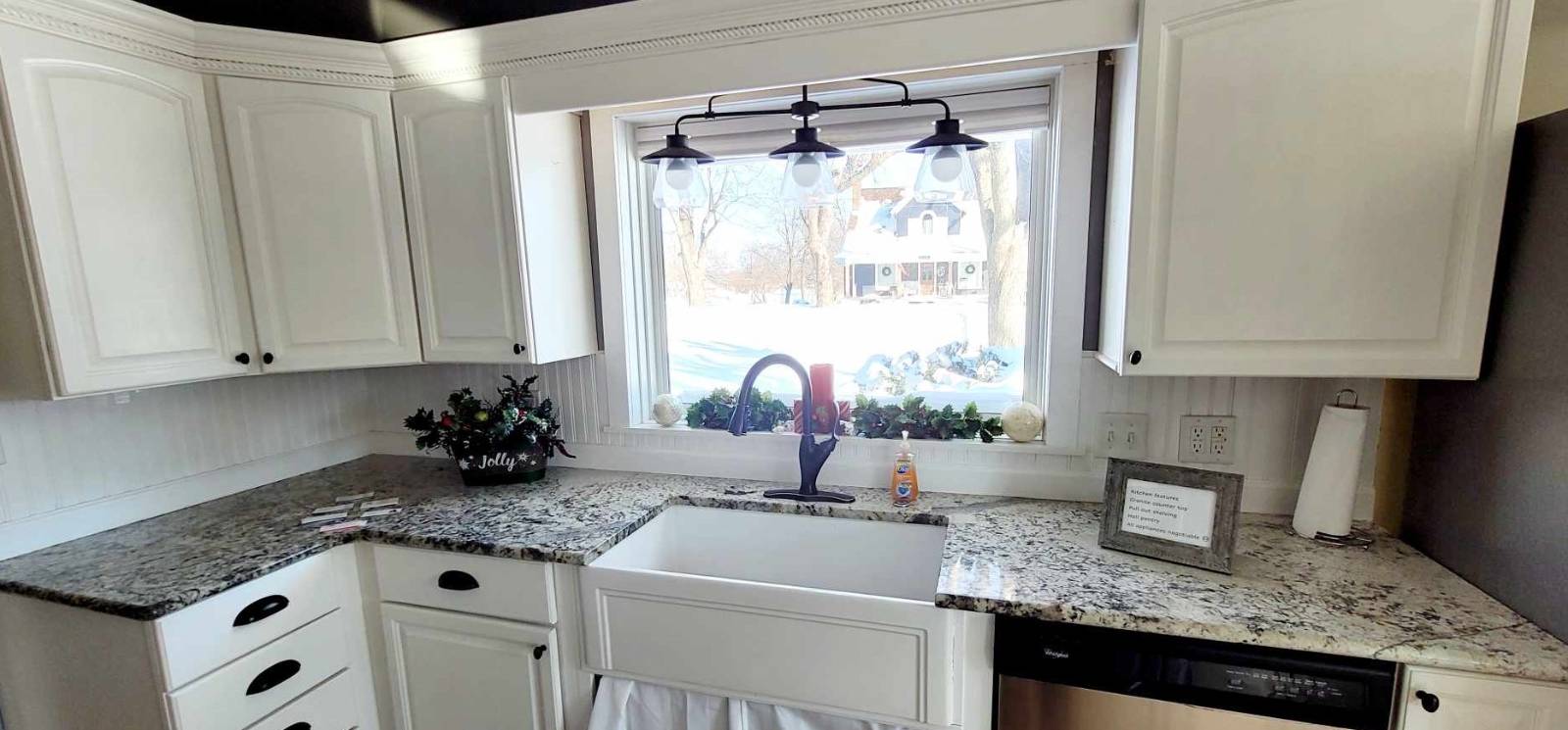 ;
;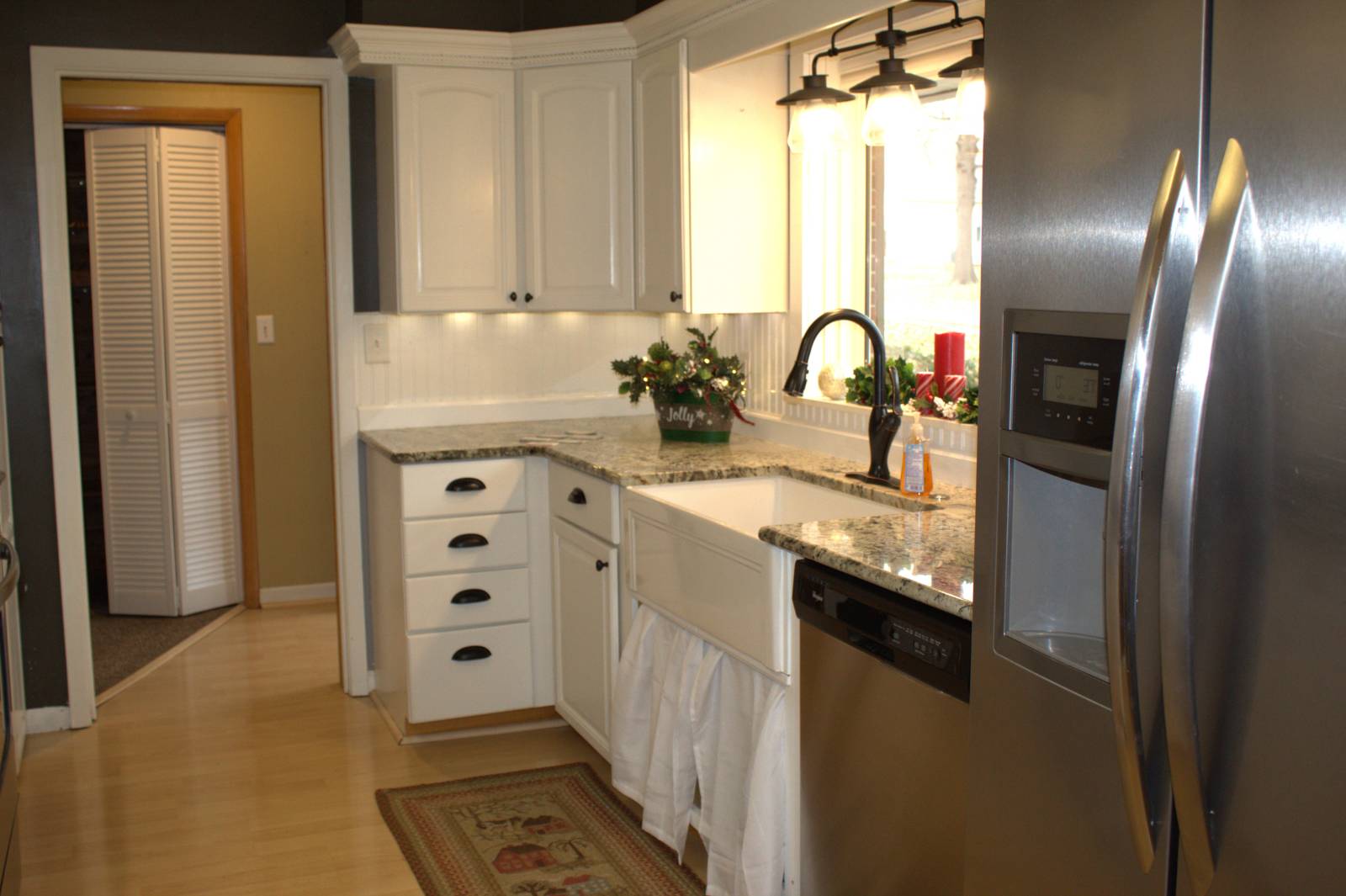 ;
;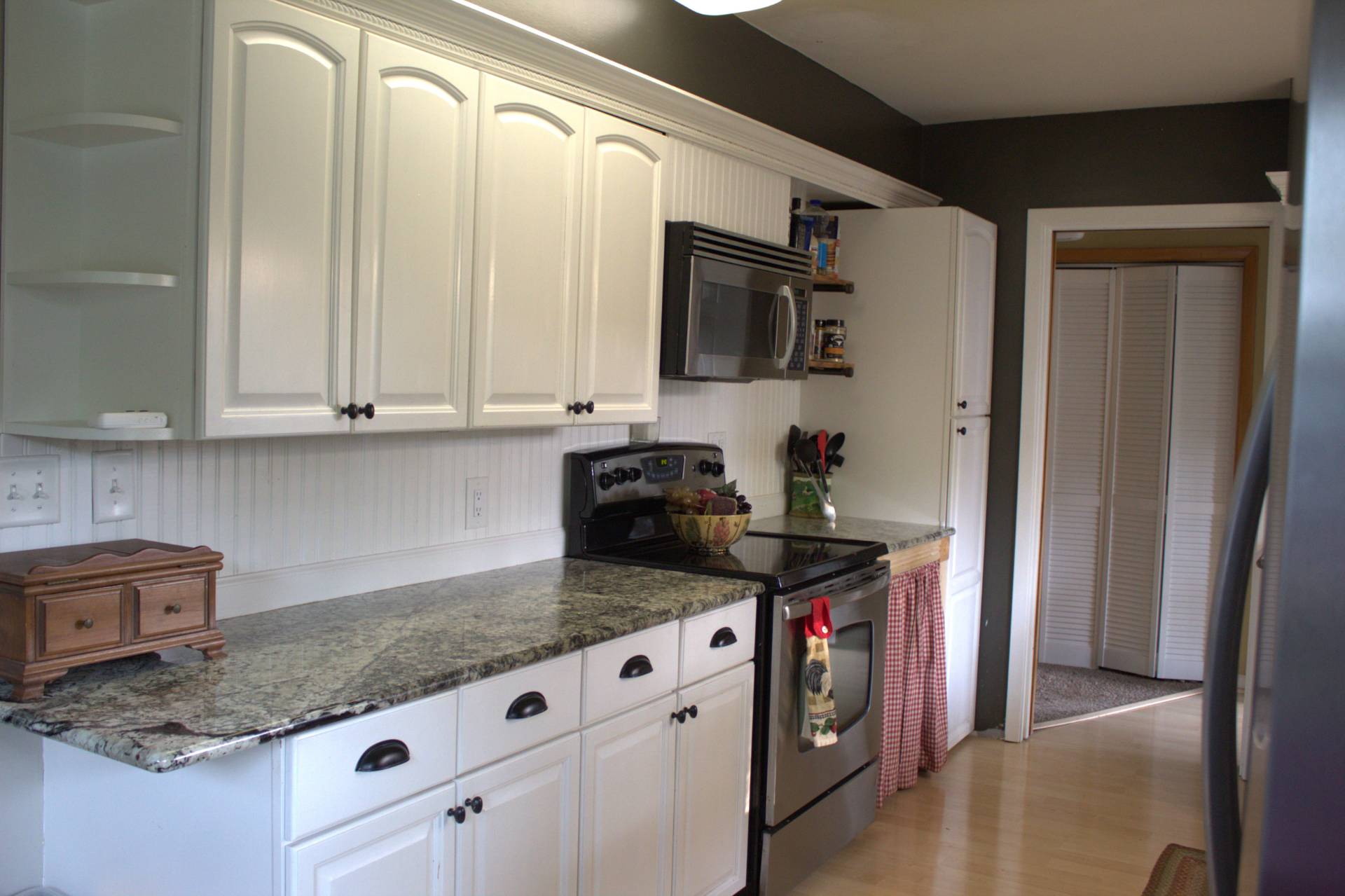 ;
;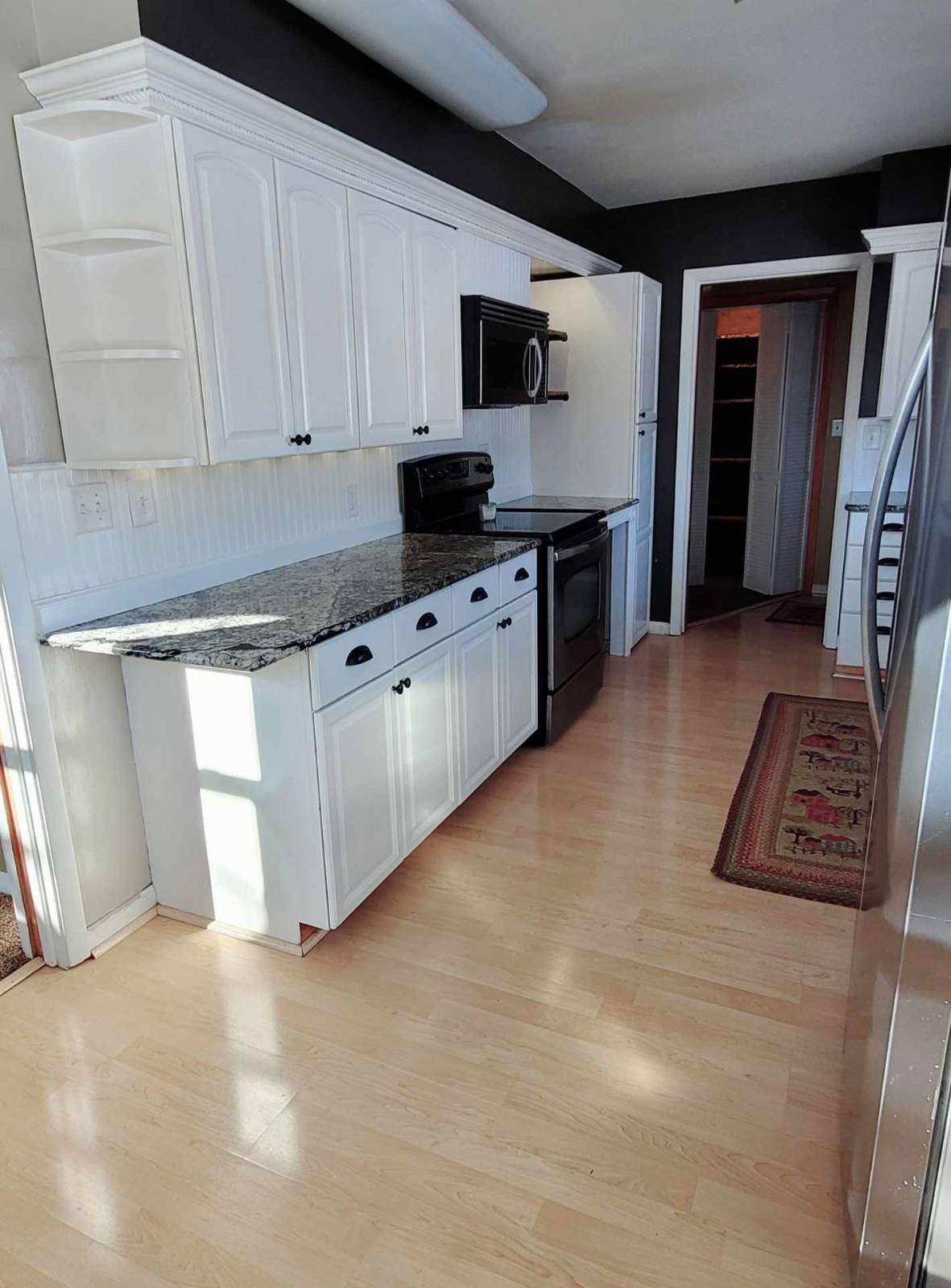 ;
;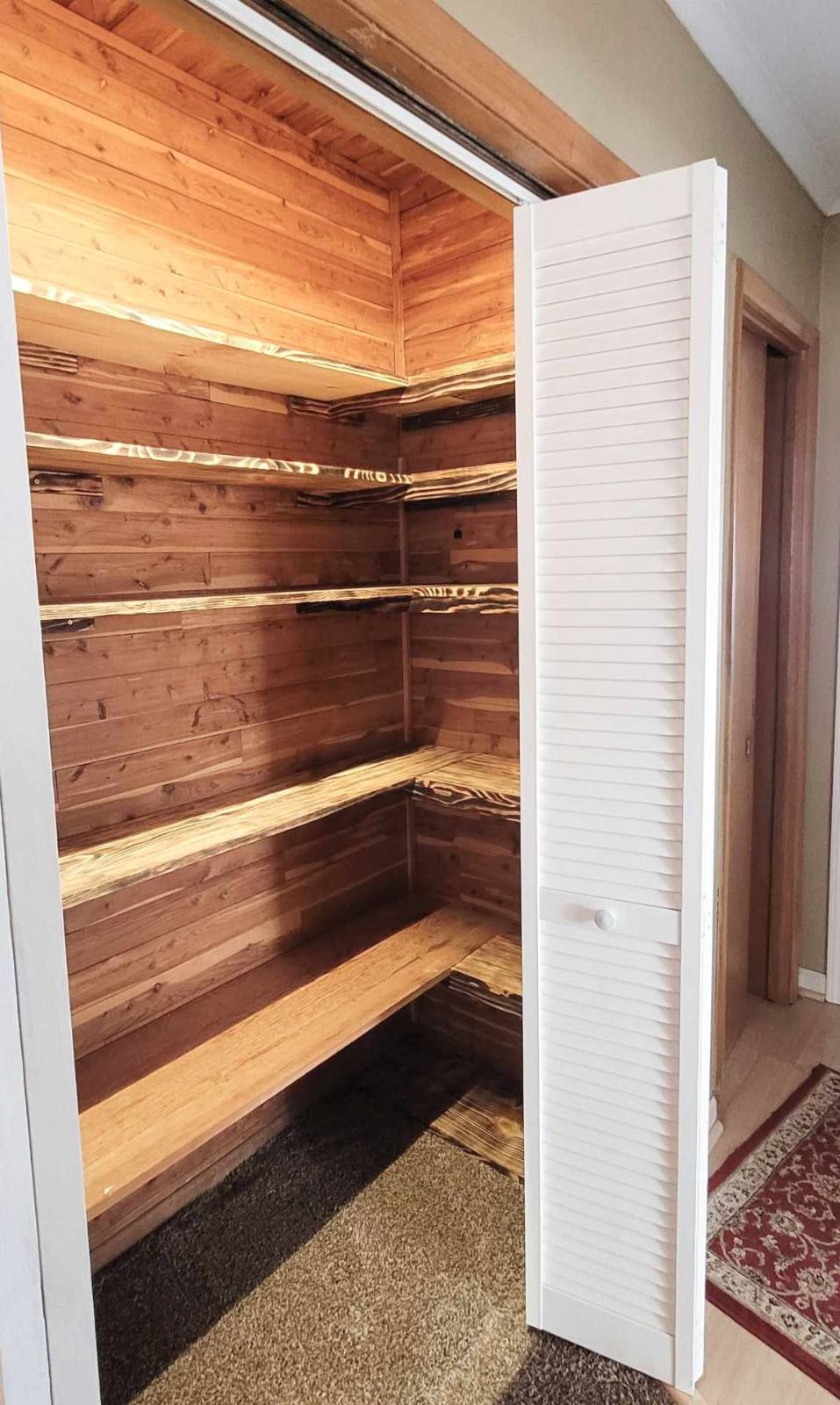 ;
;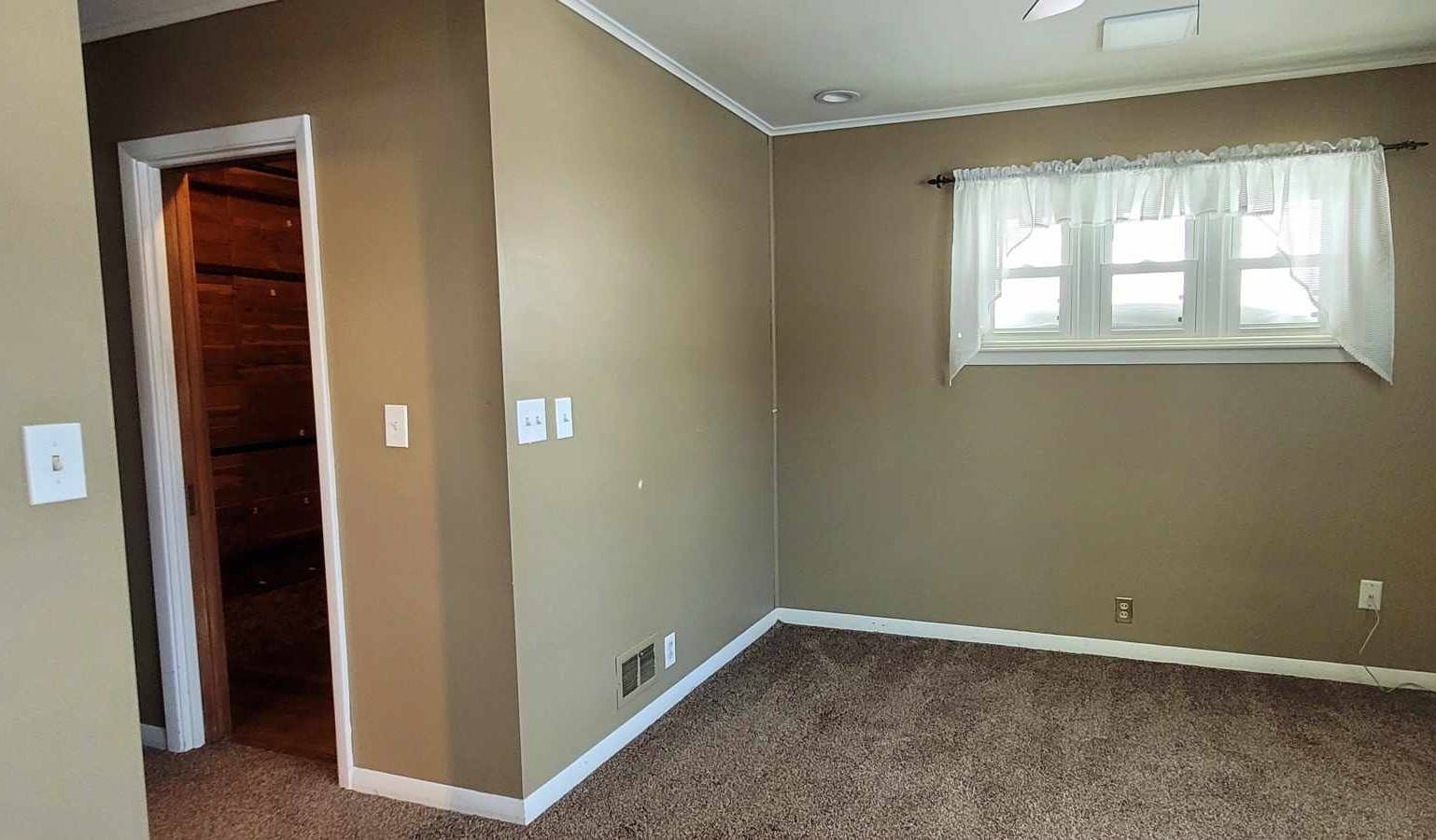 ;
;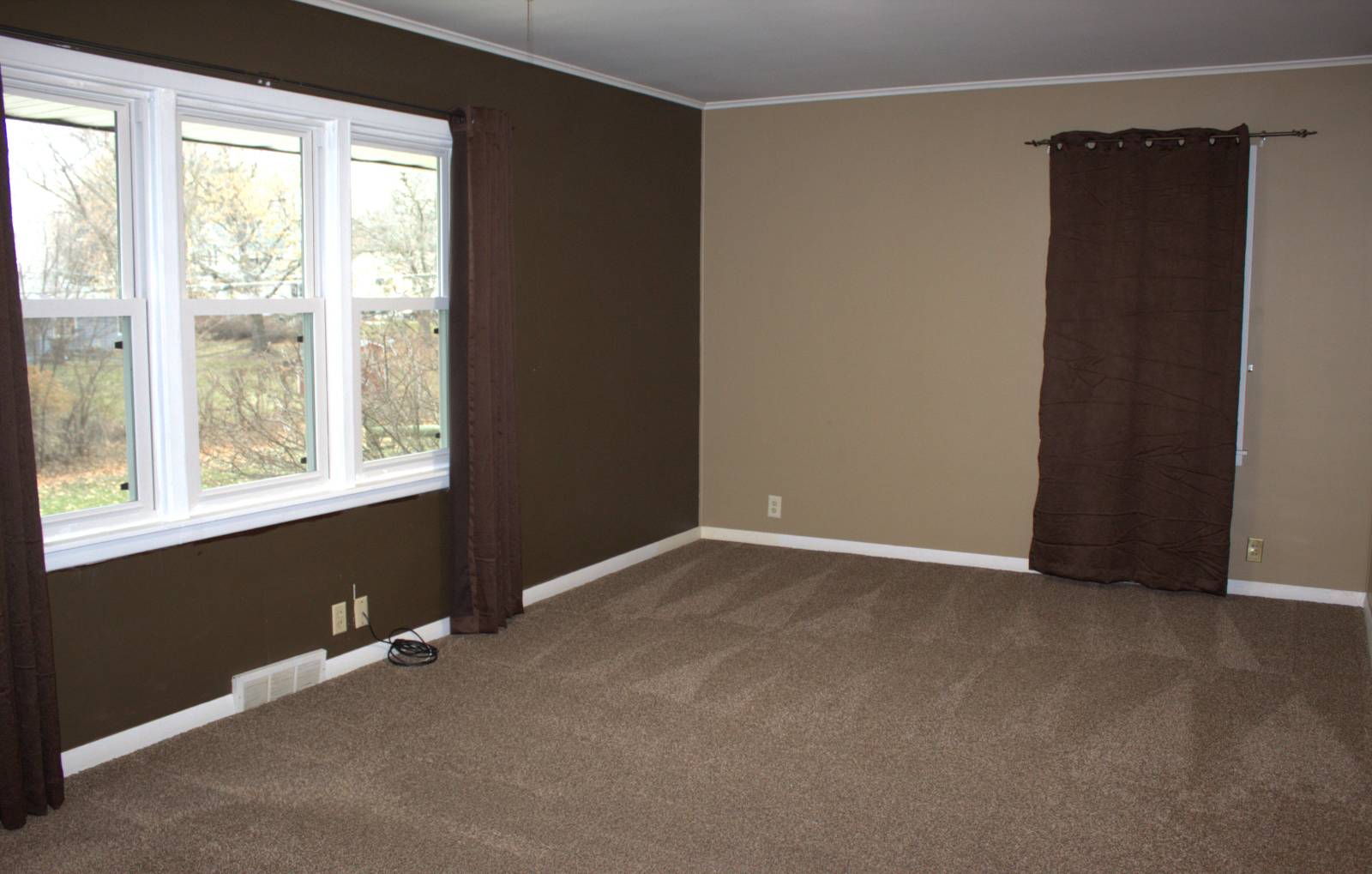 ;
;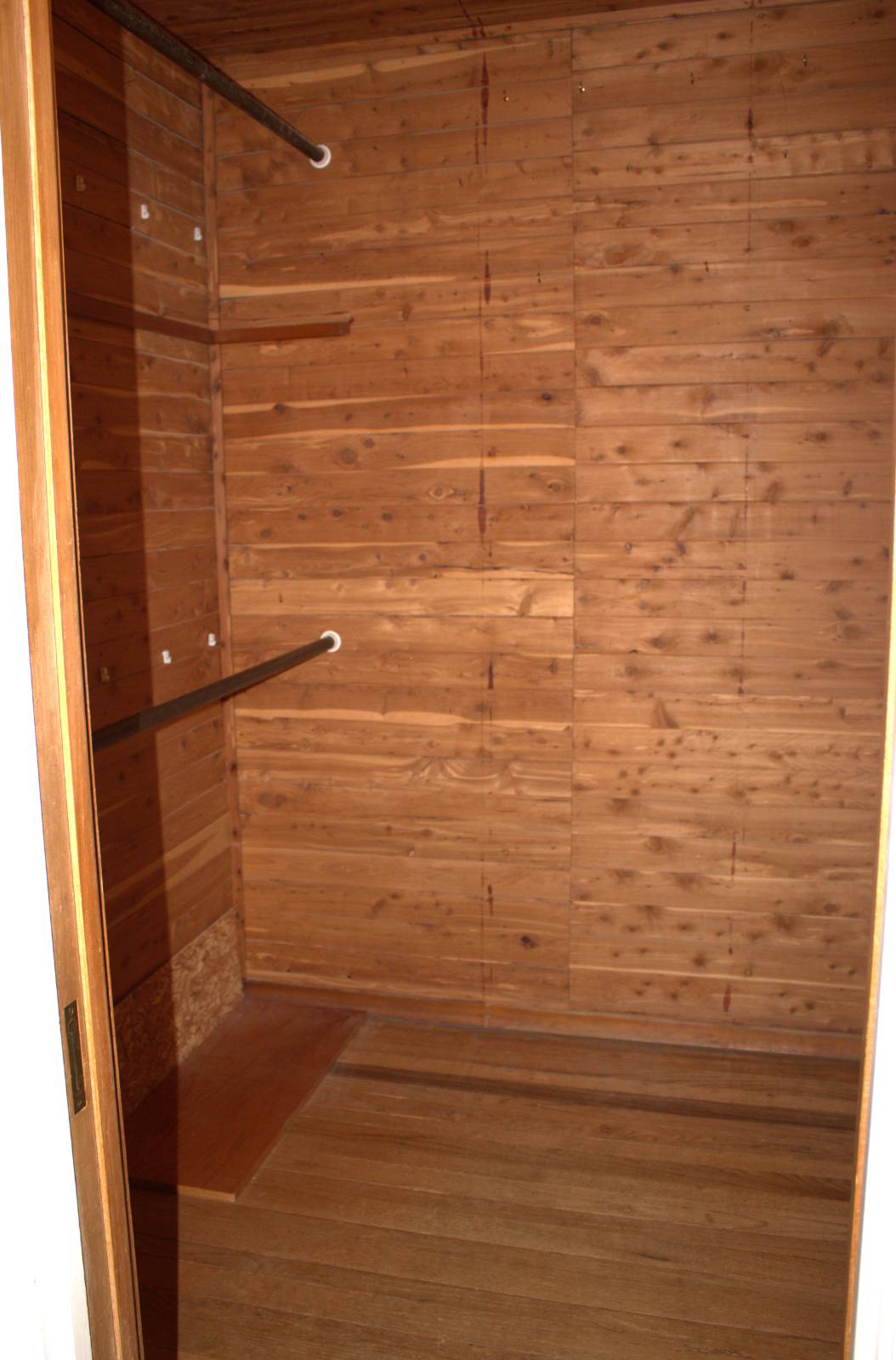 ;
;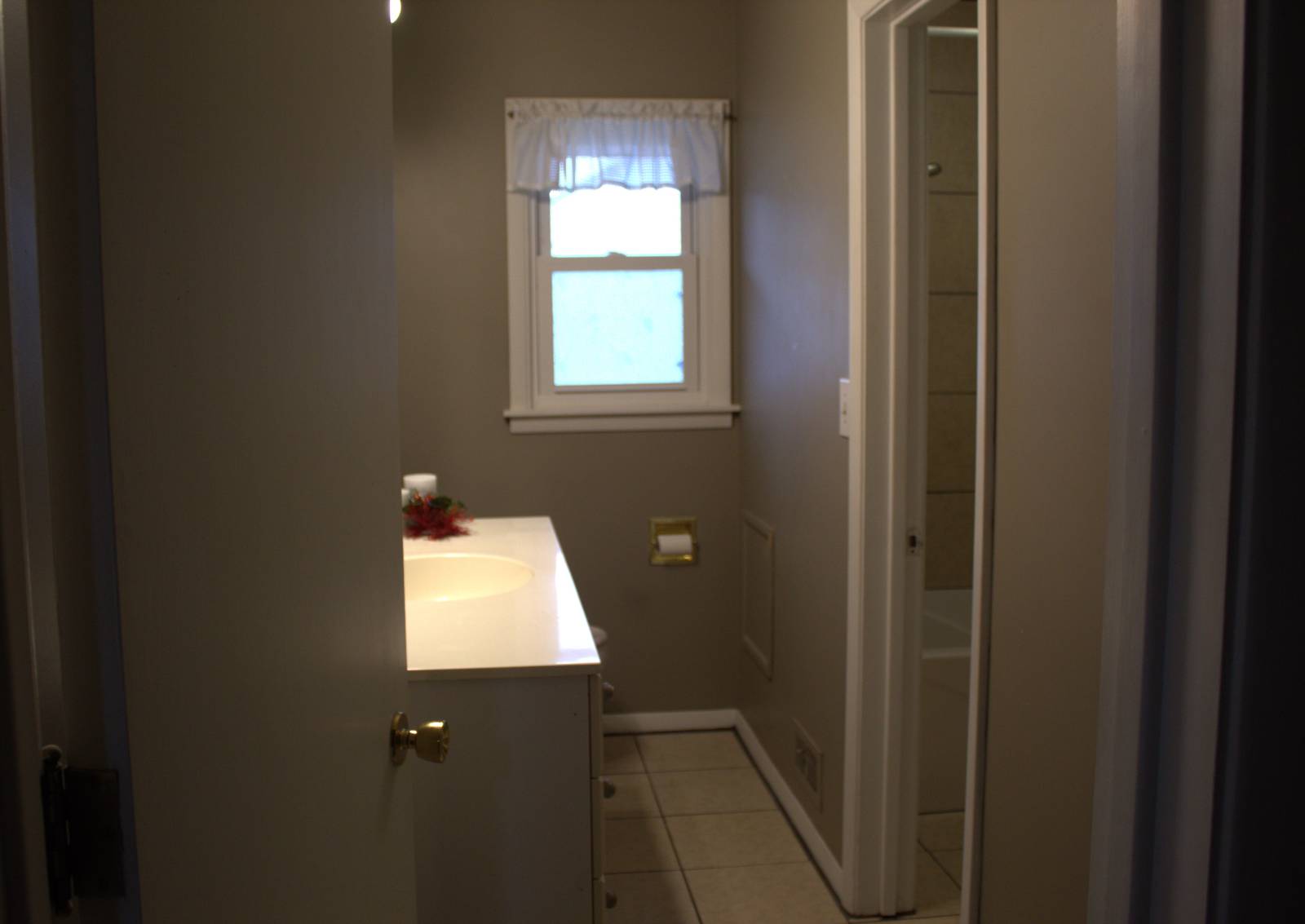 ;
;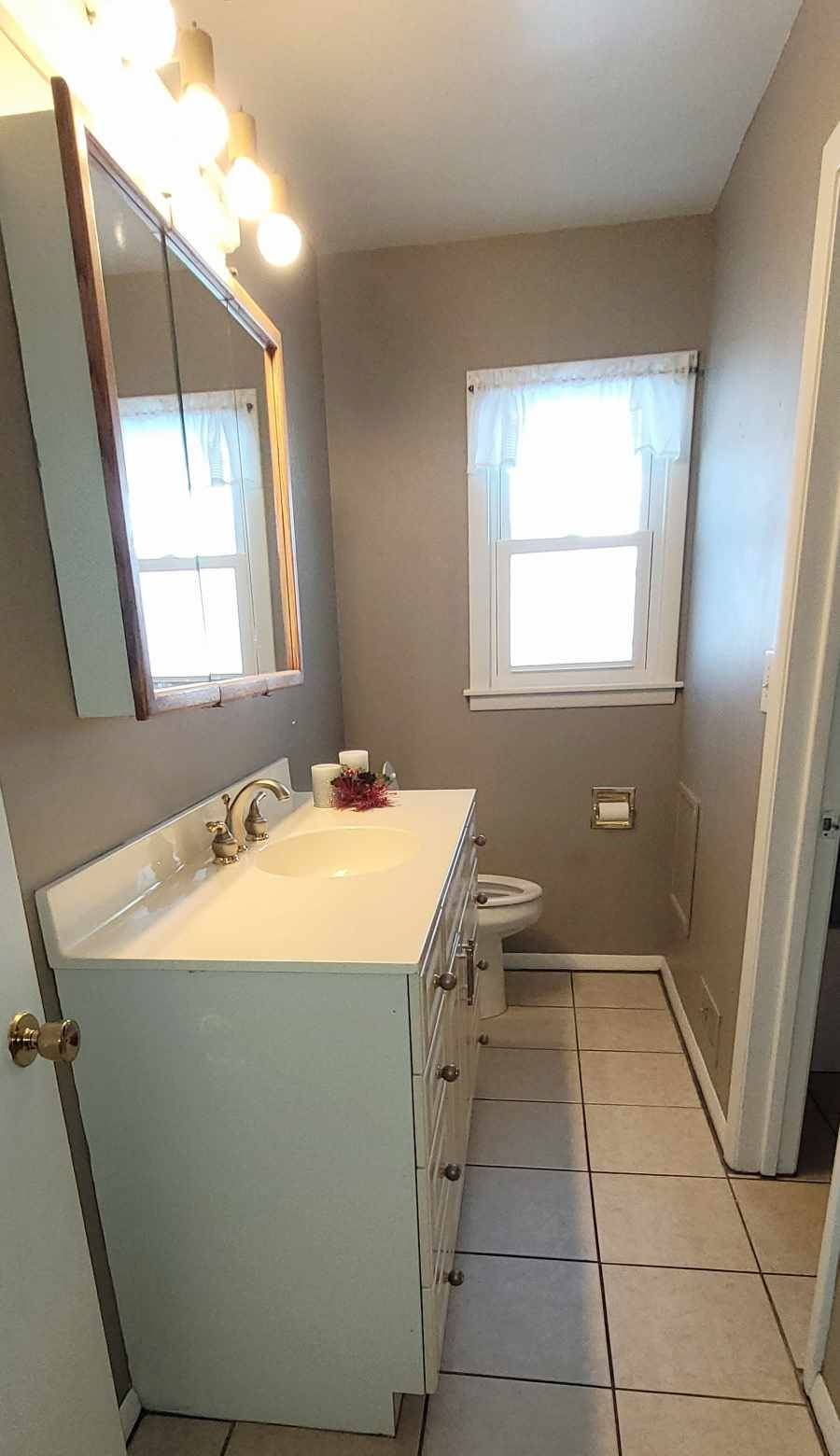 ;
;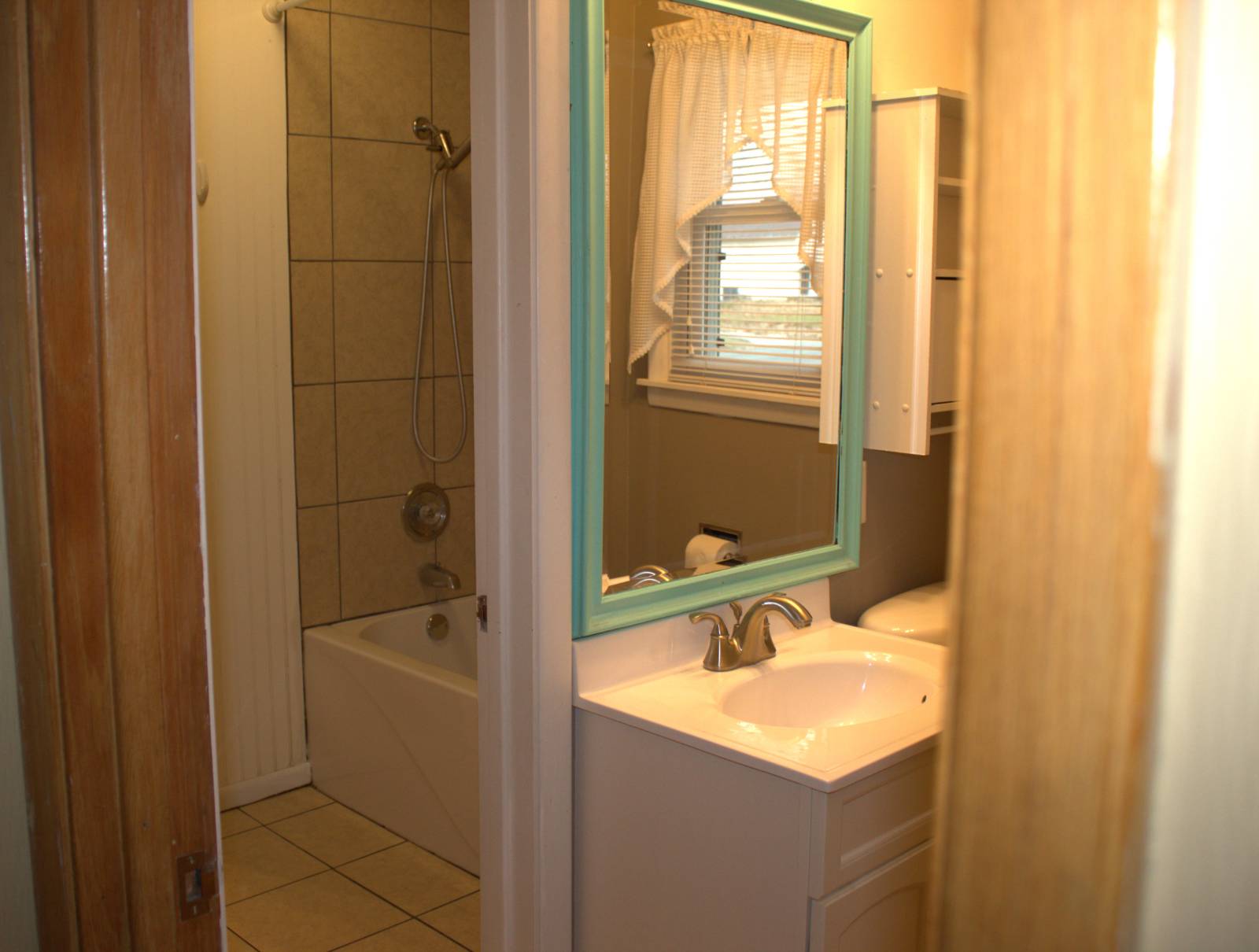 ;
;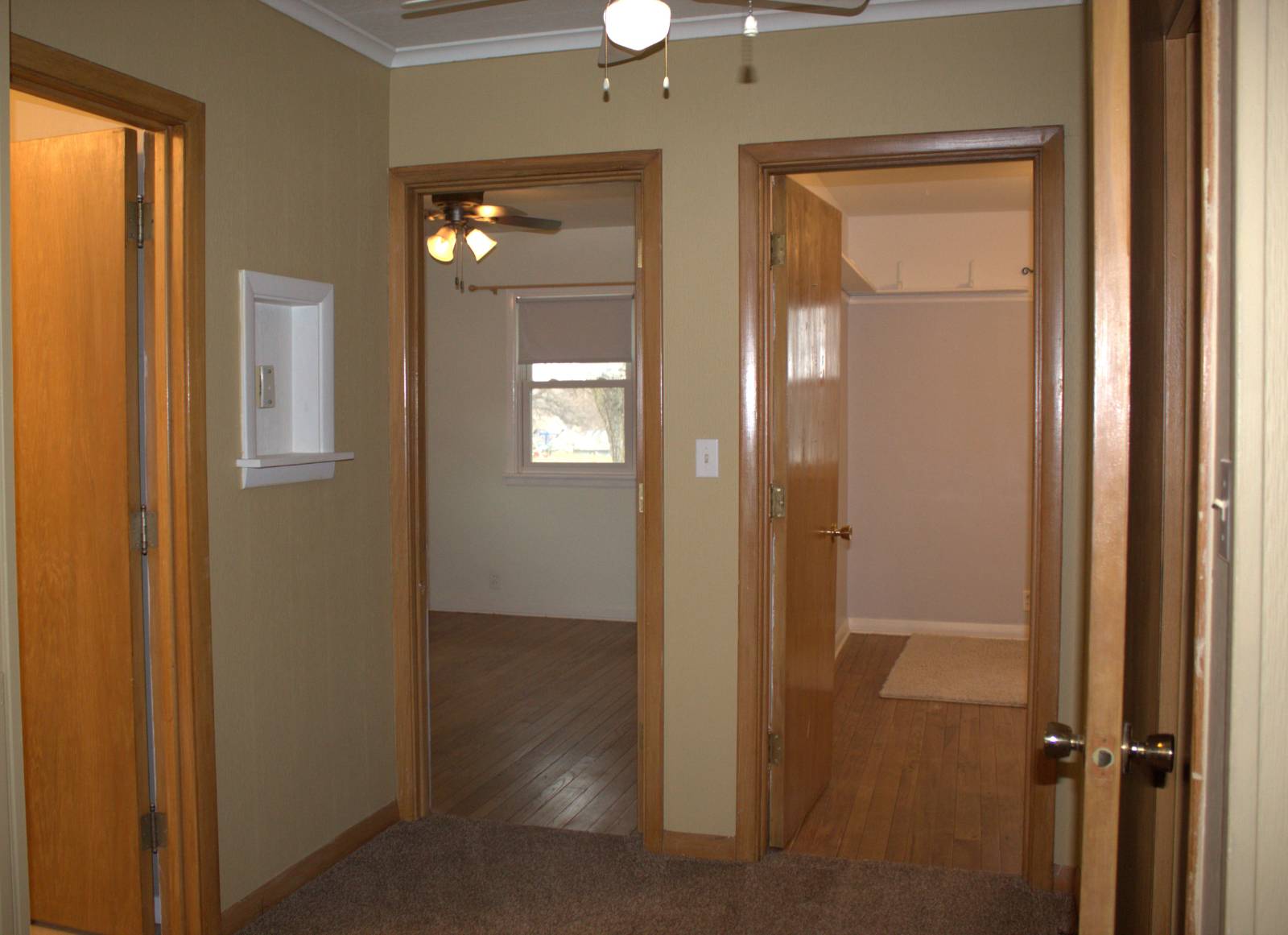 ;
;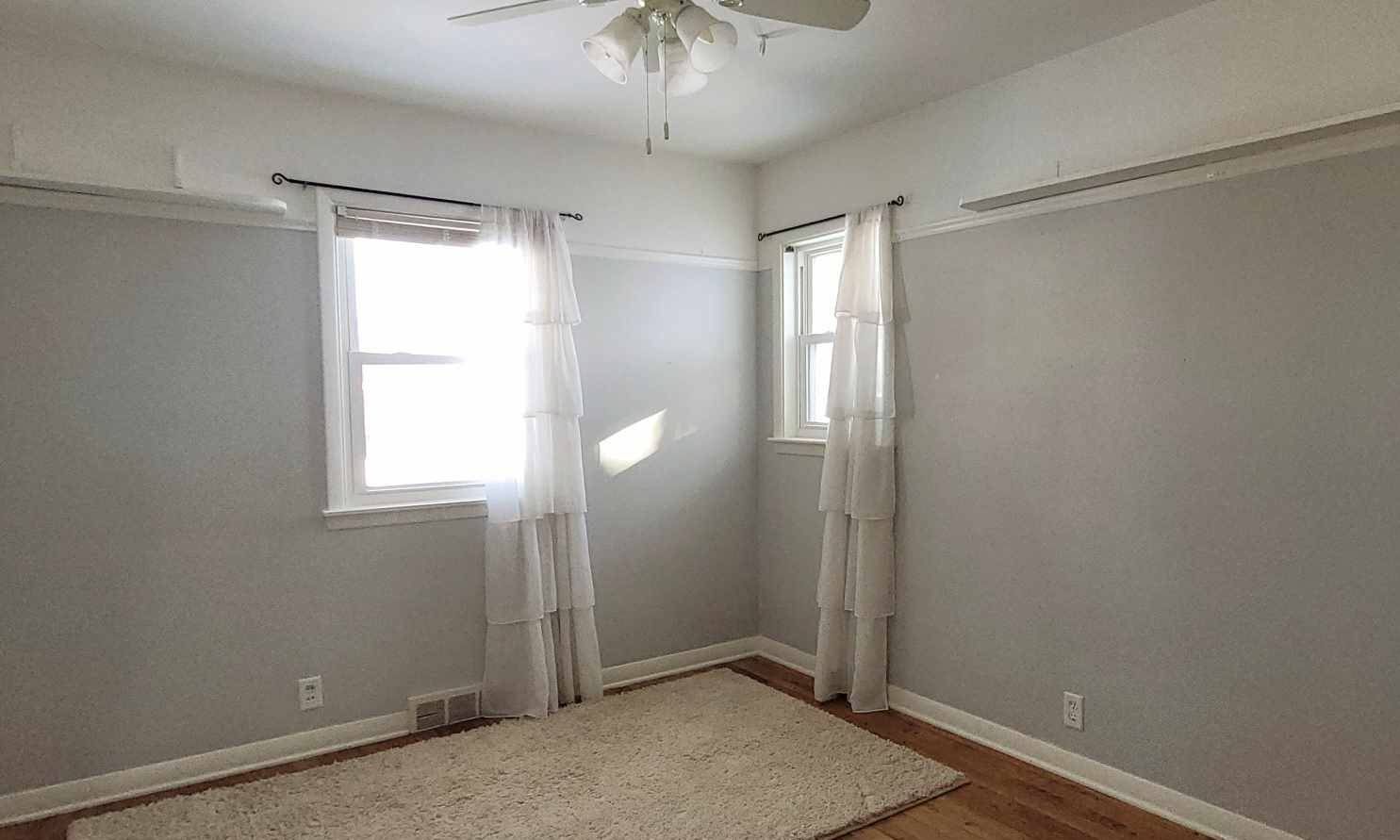 ;
;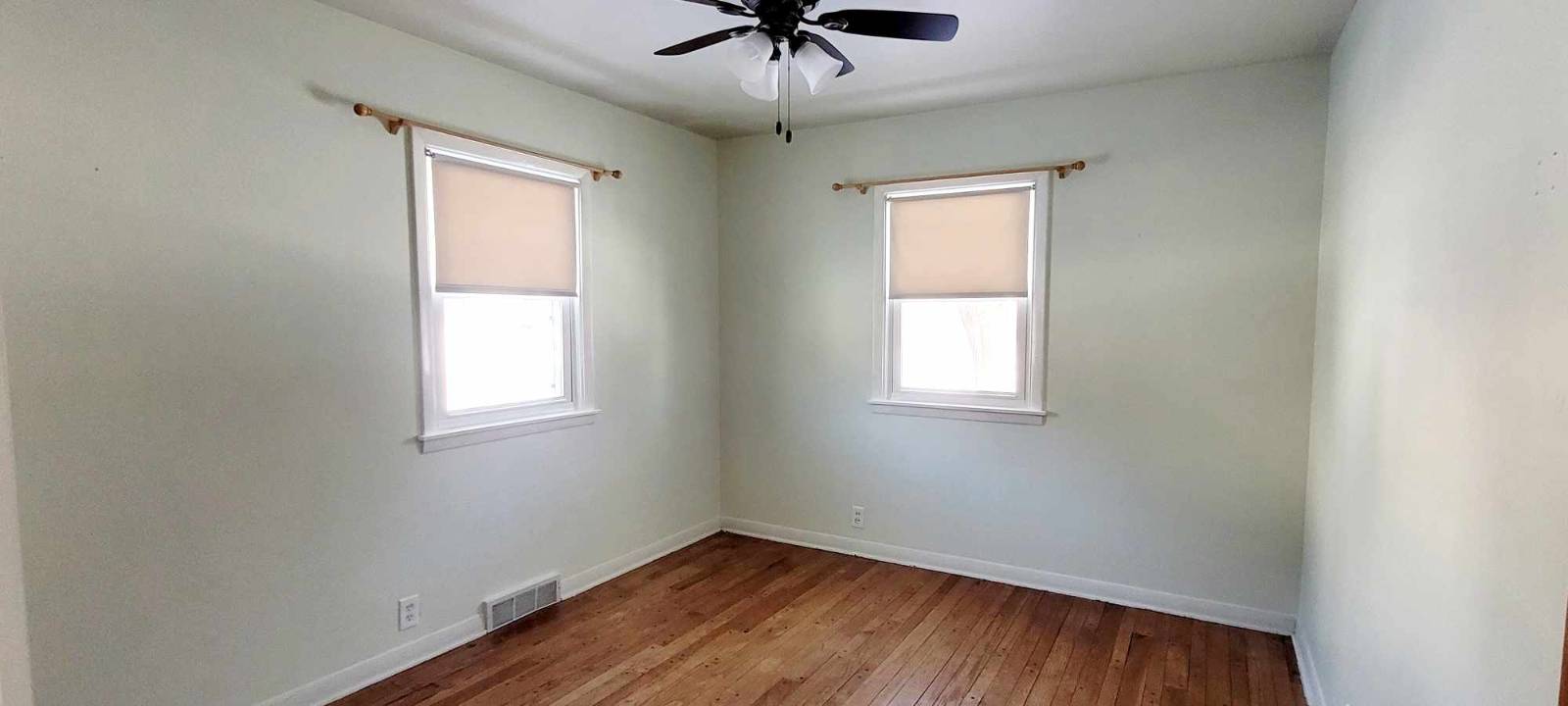 ;
;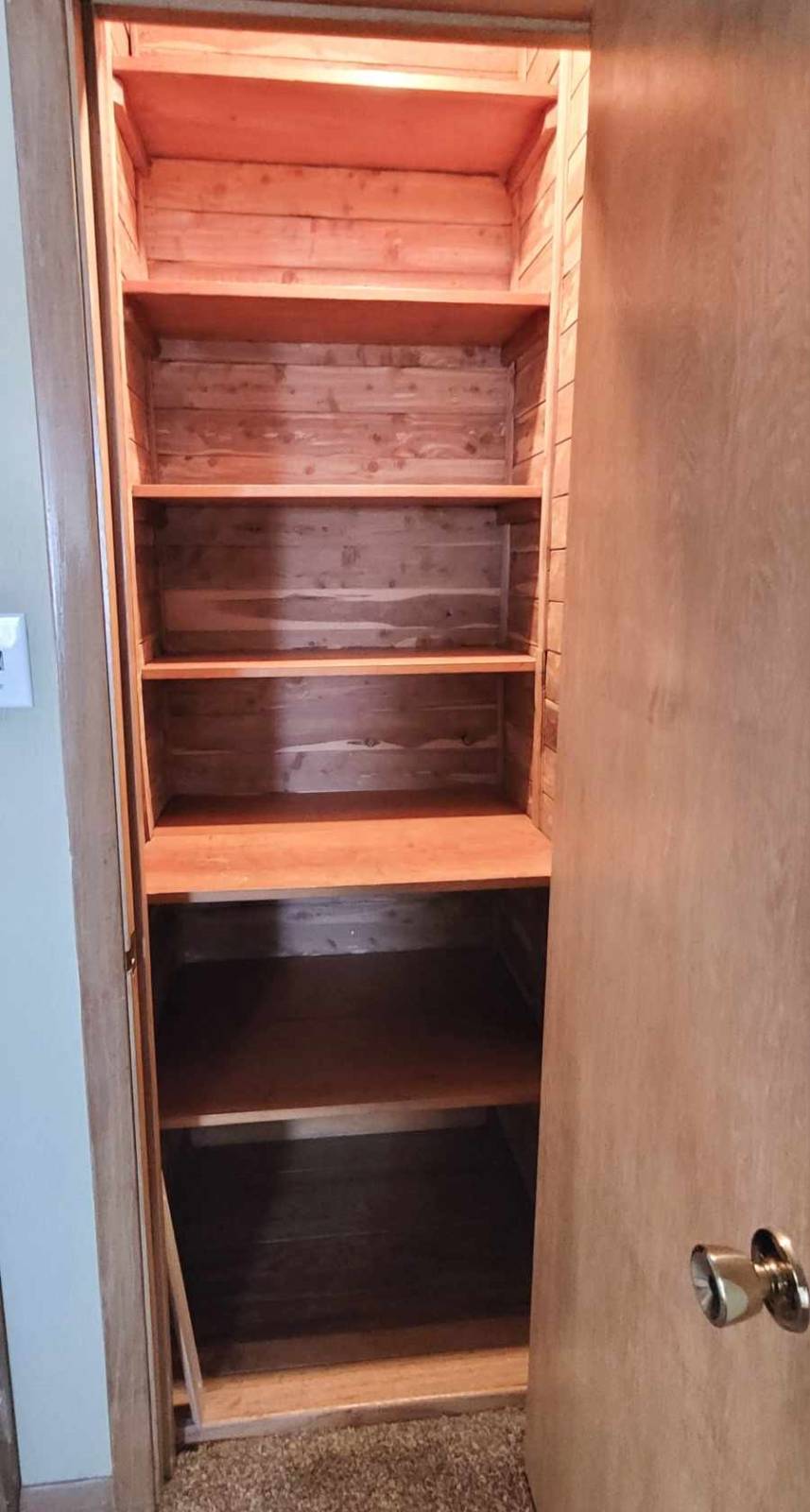 ;
;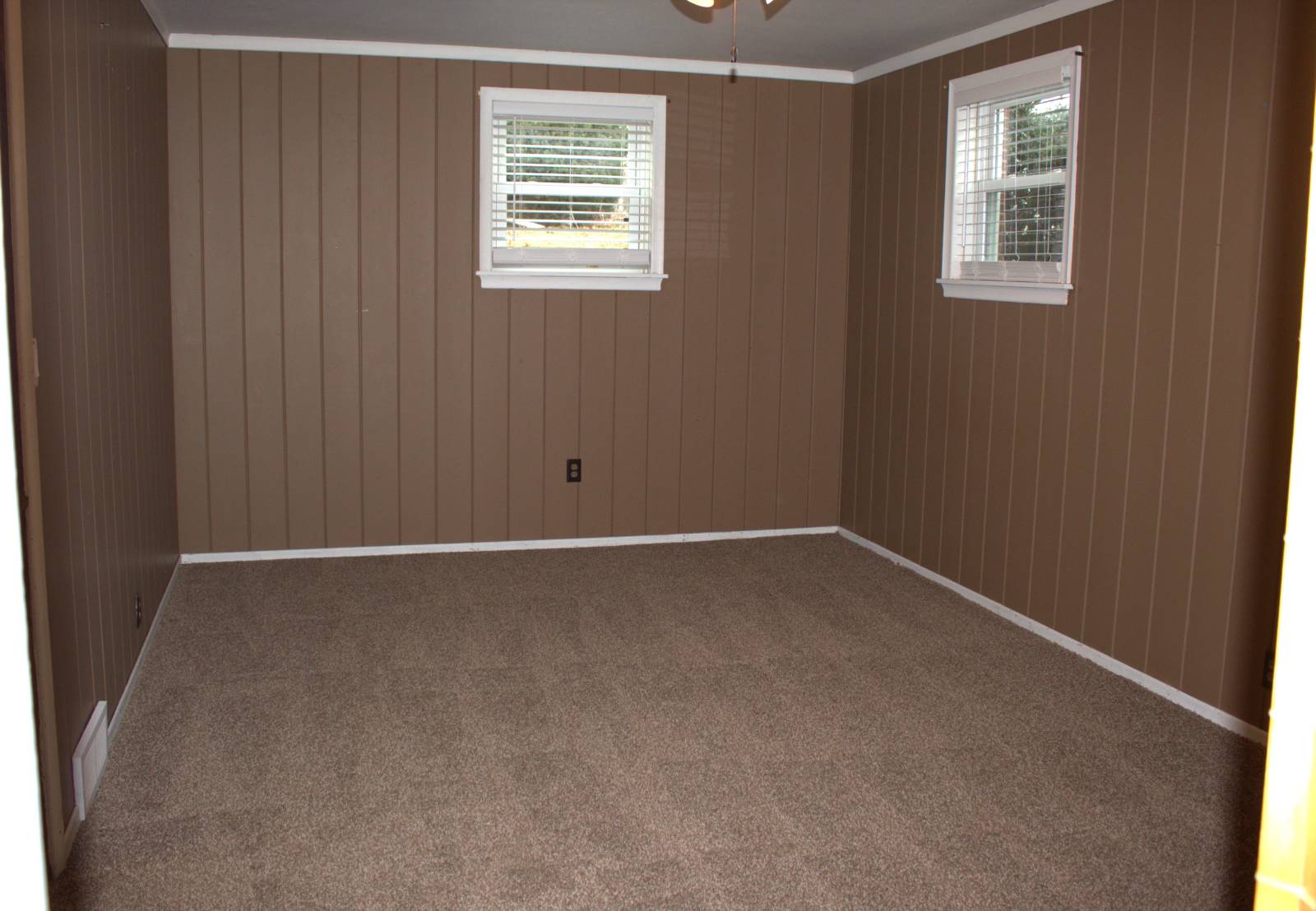 ;
;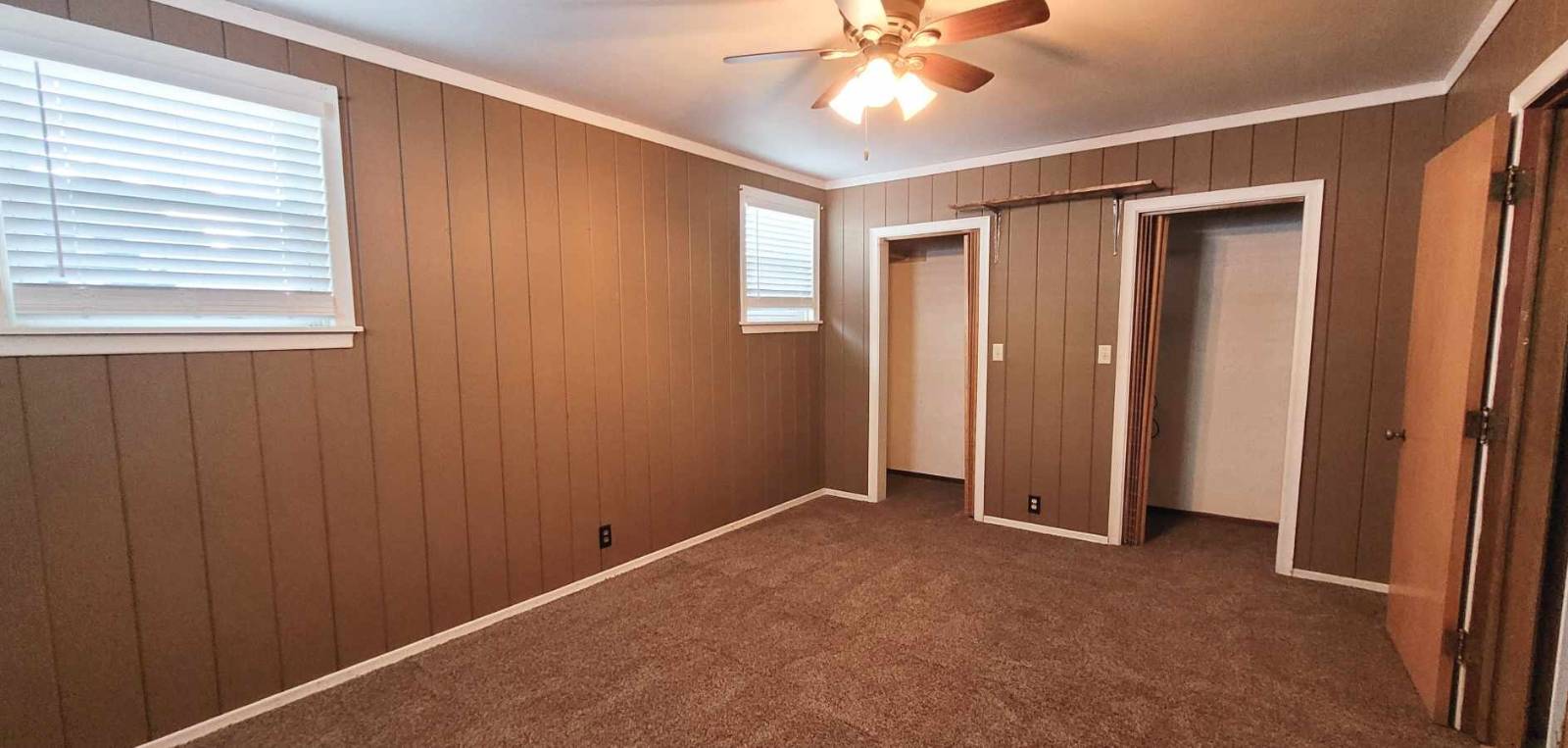 ;
;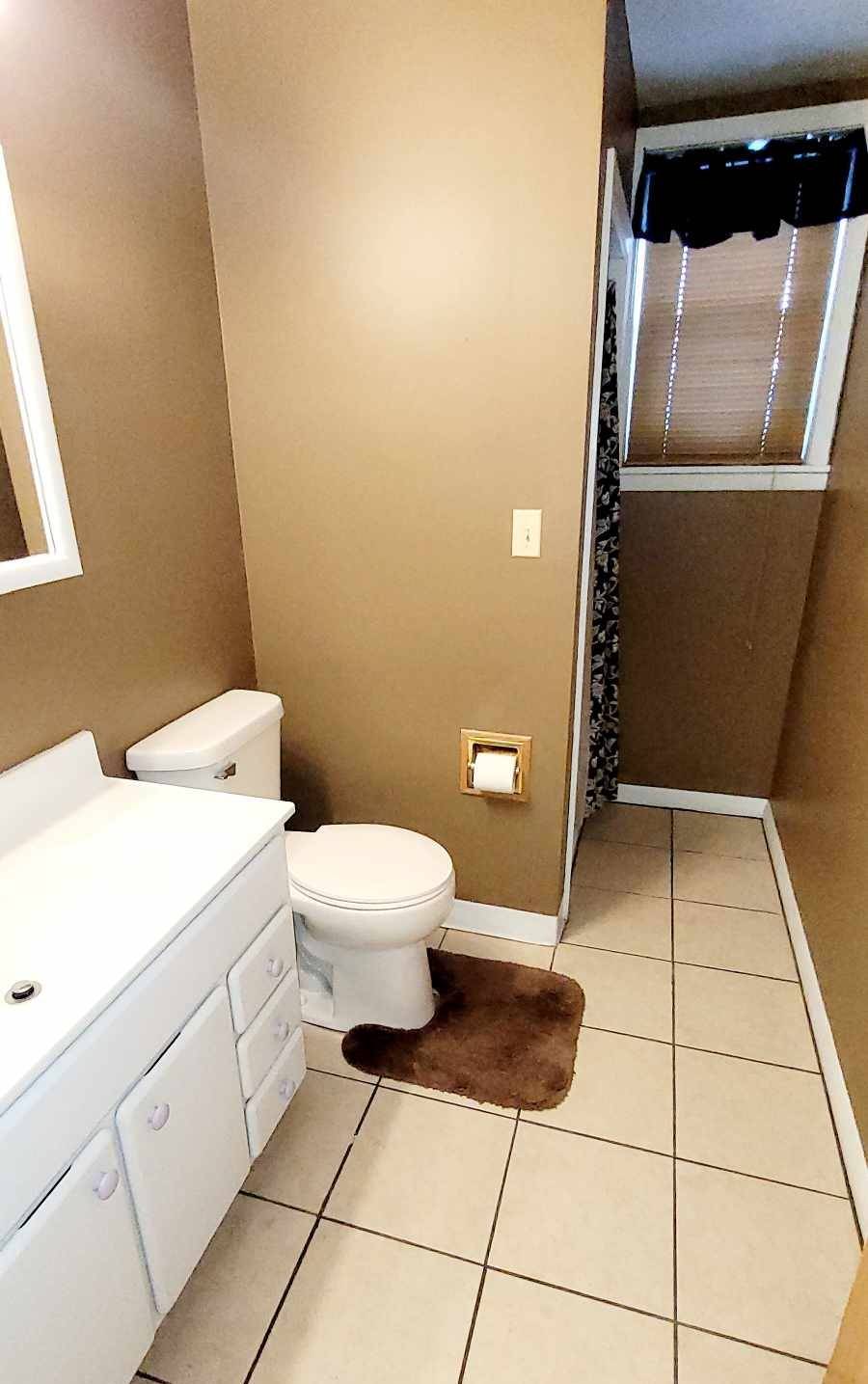 ;
;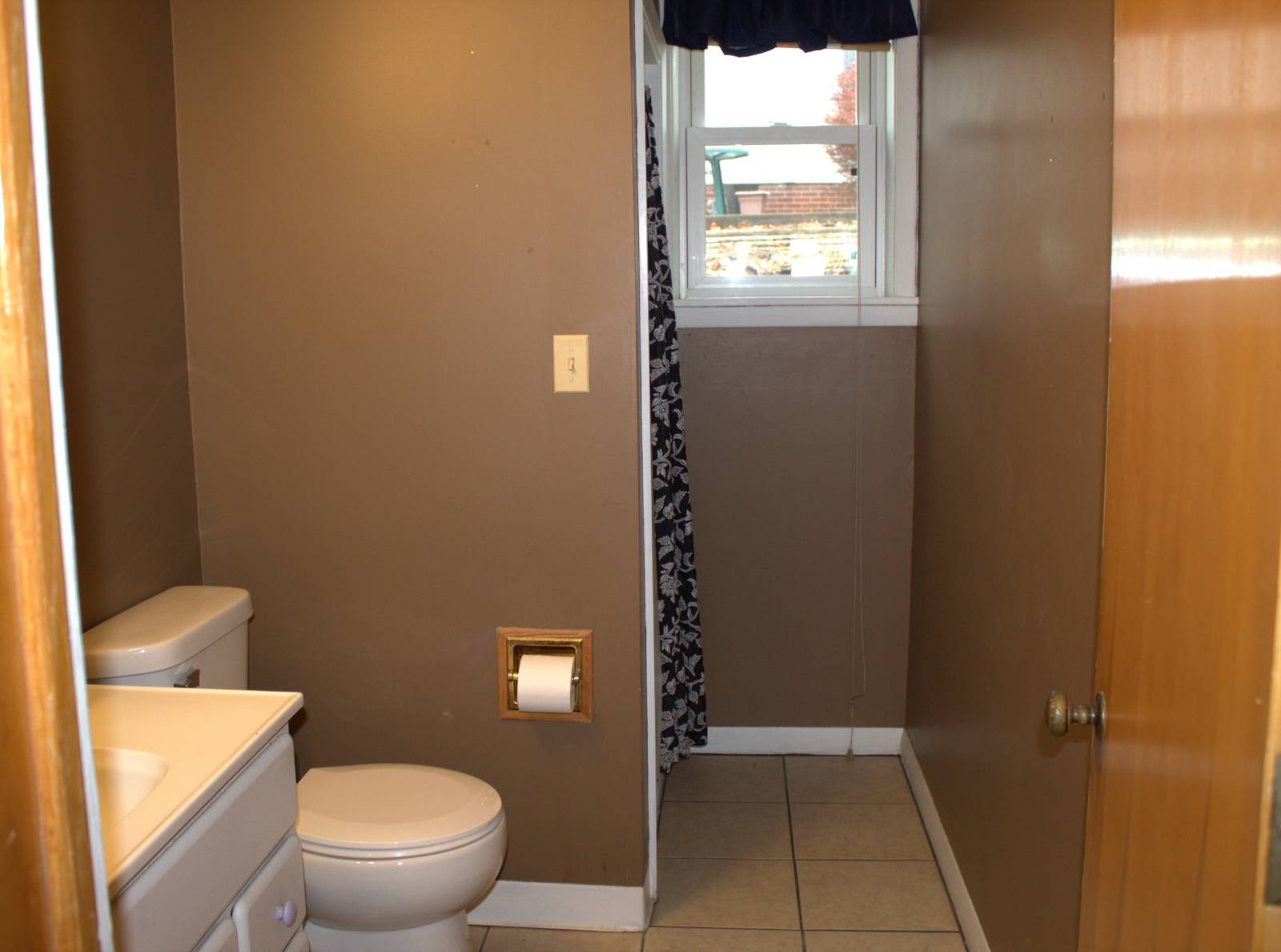 ;
;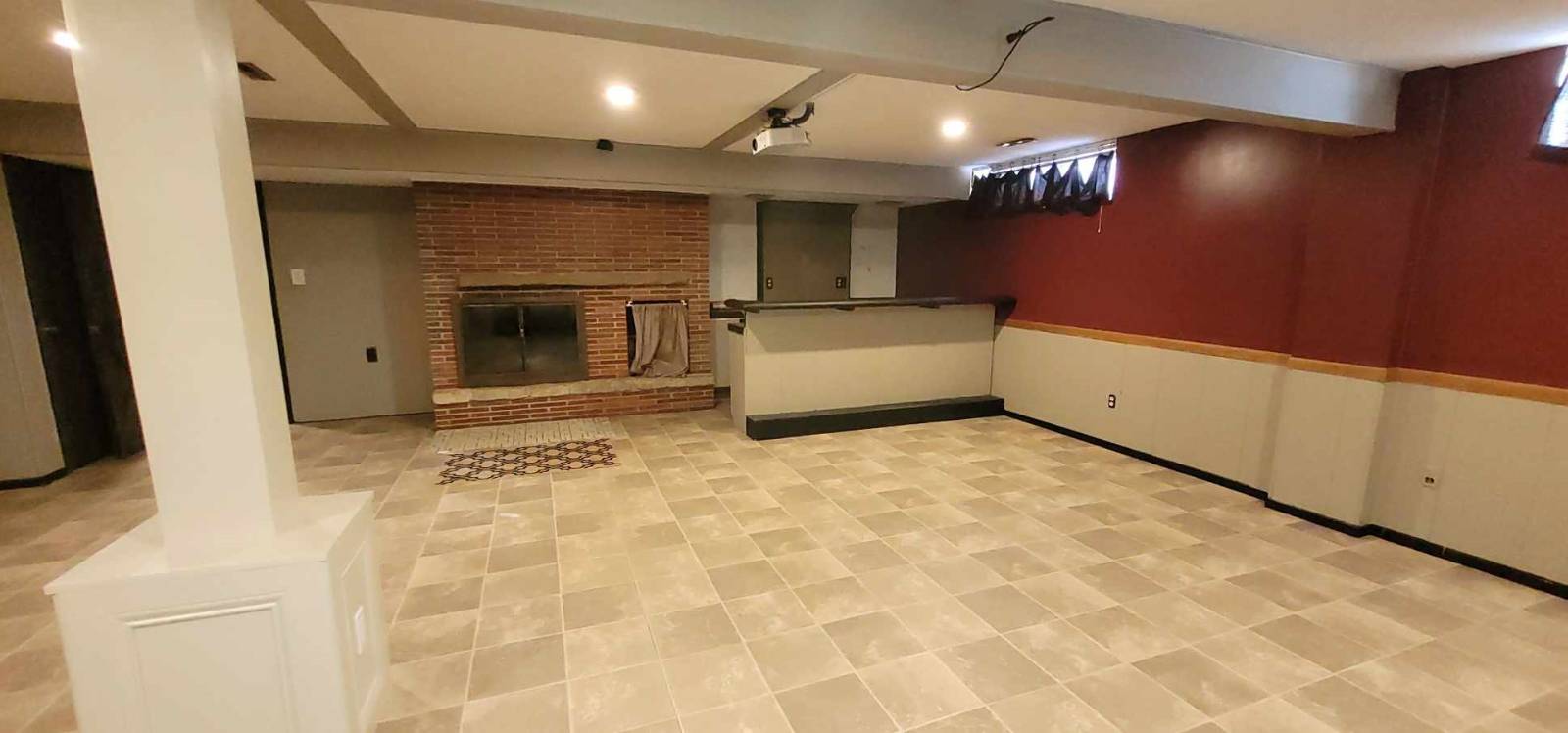 ;
;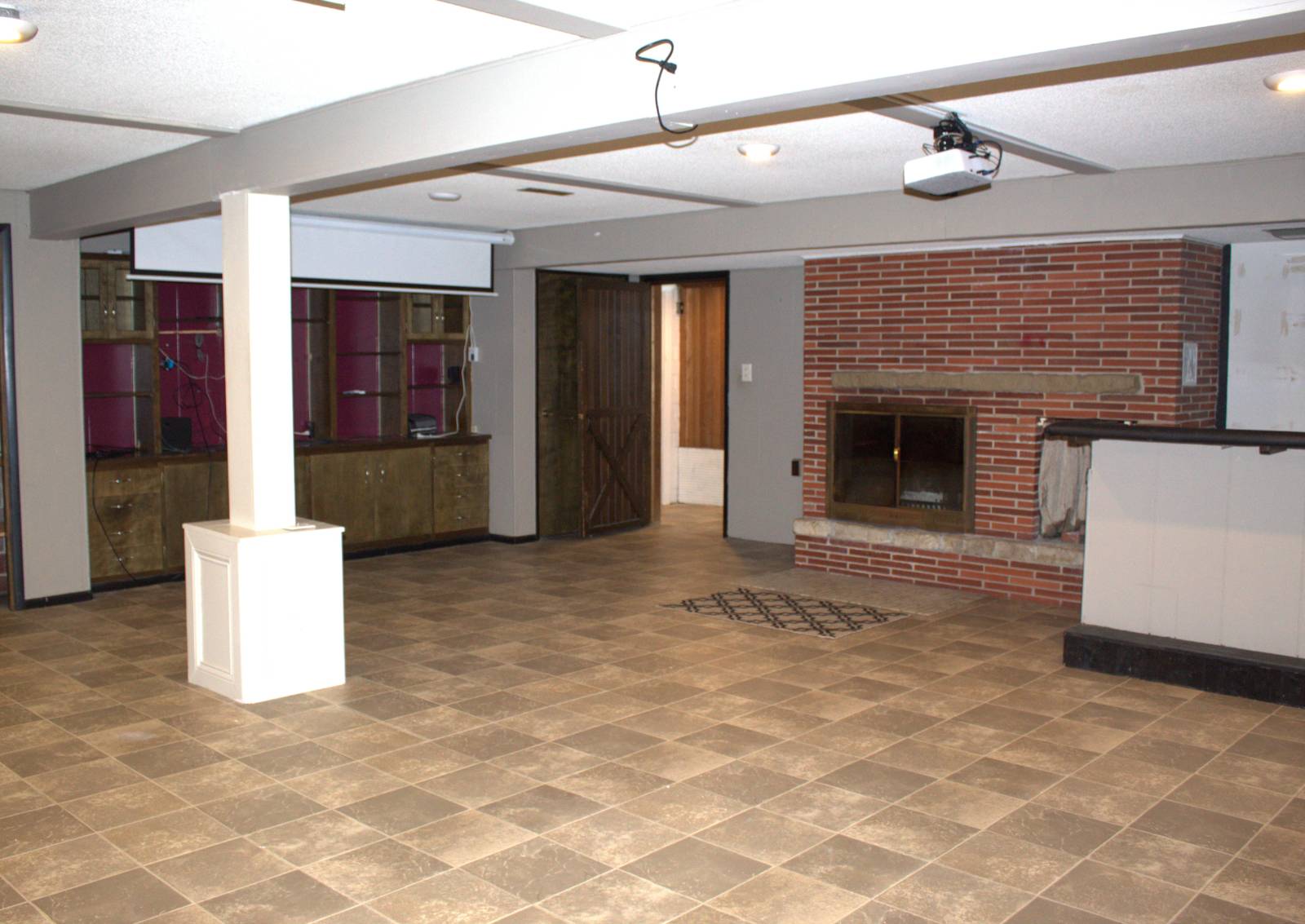 ;
;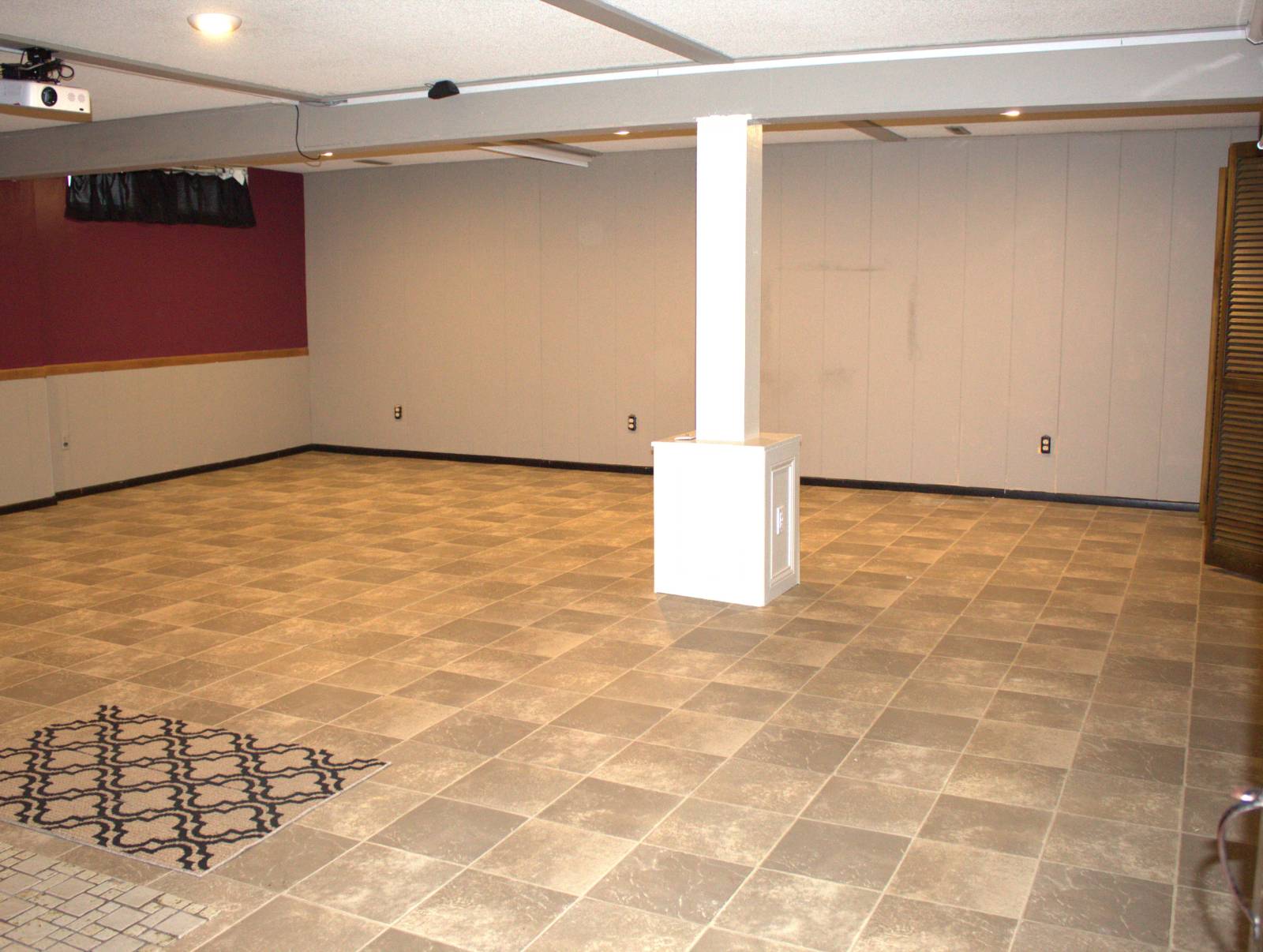 ;
;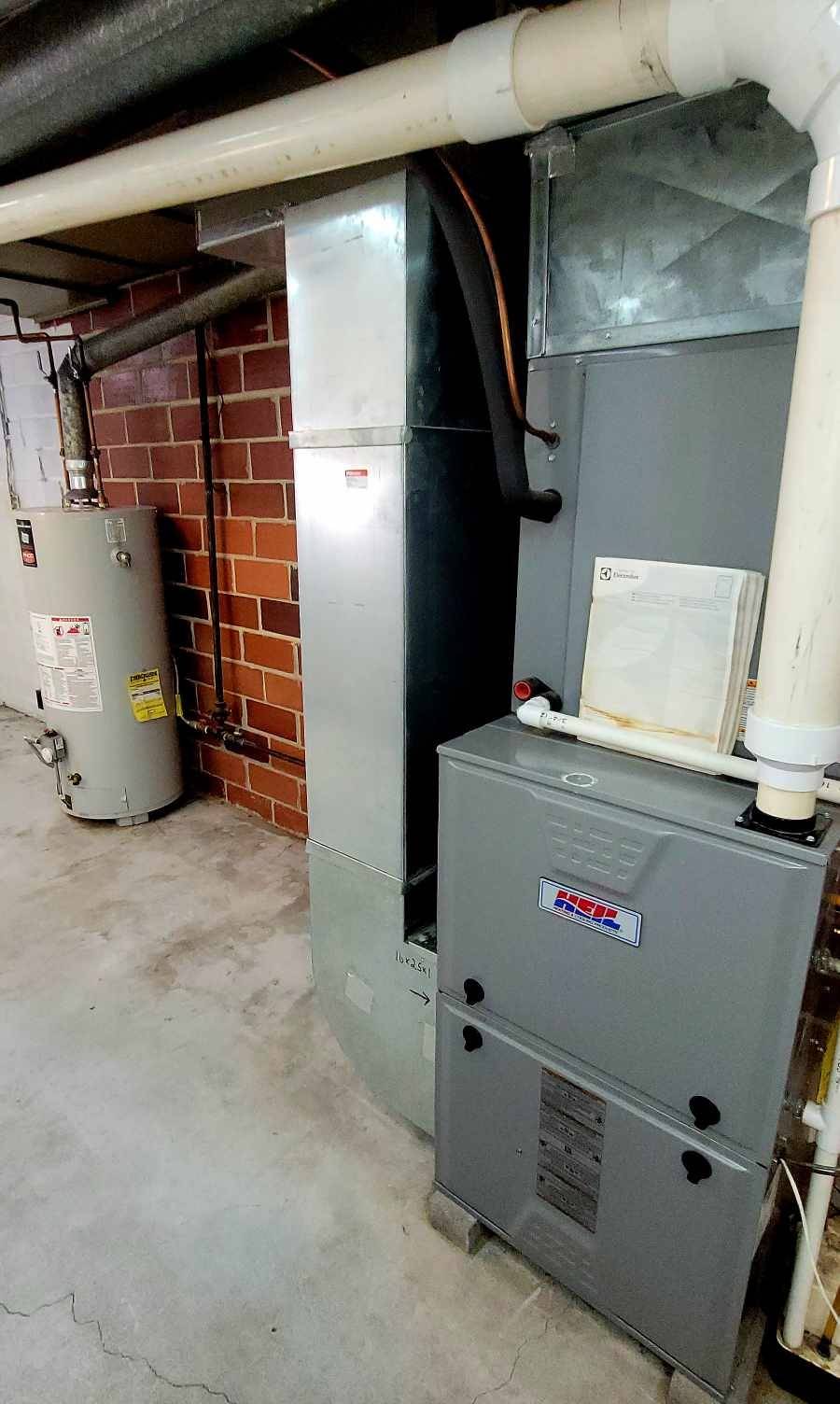 ;
;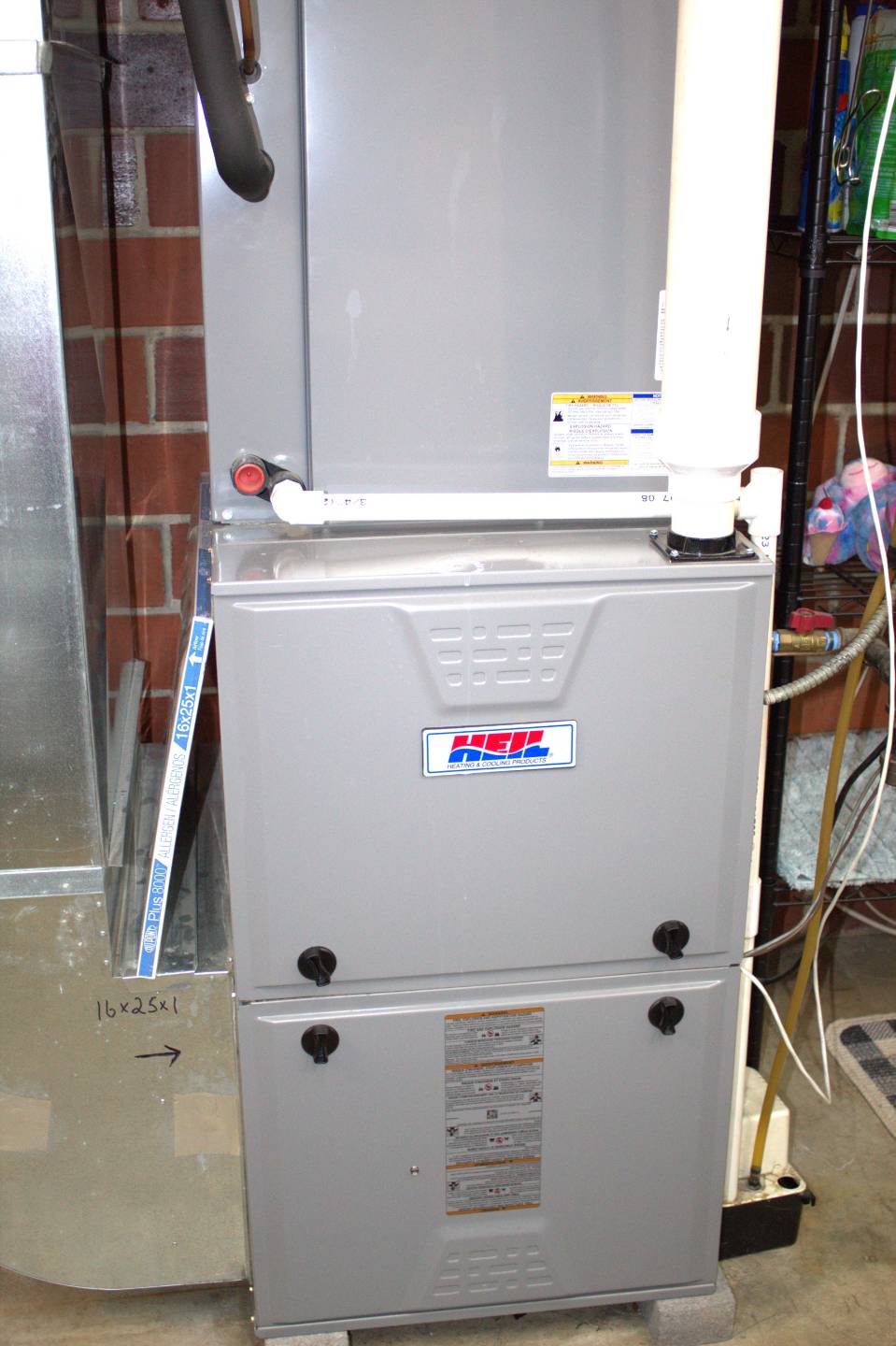 ;
;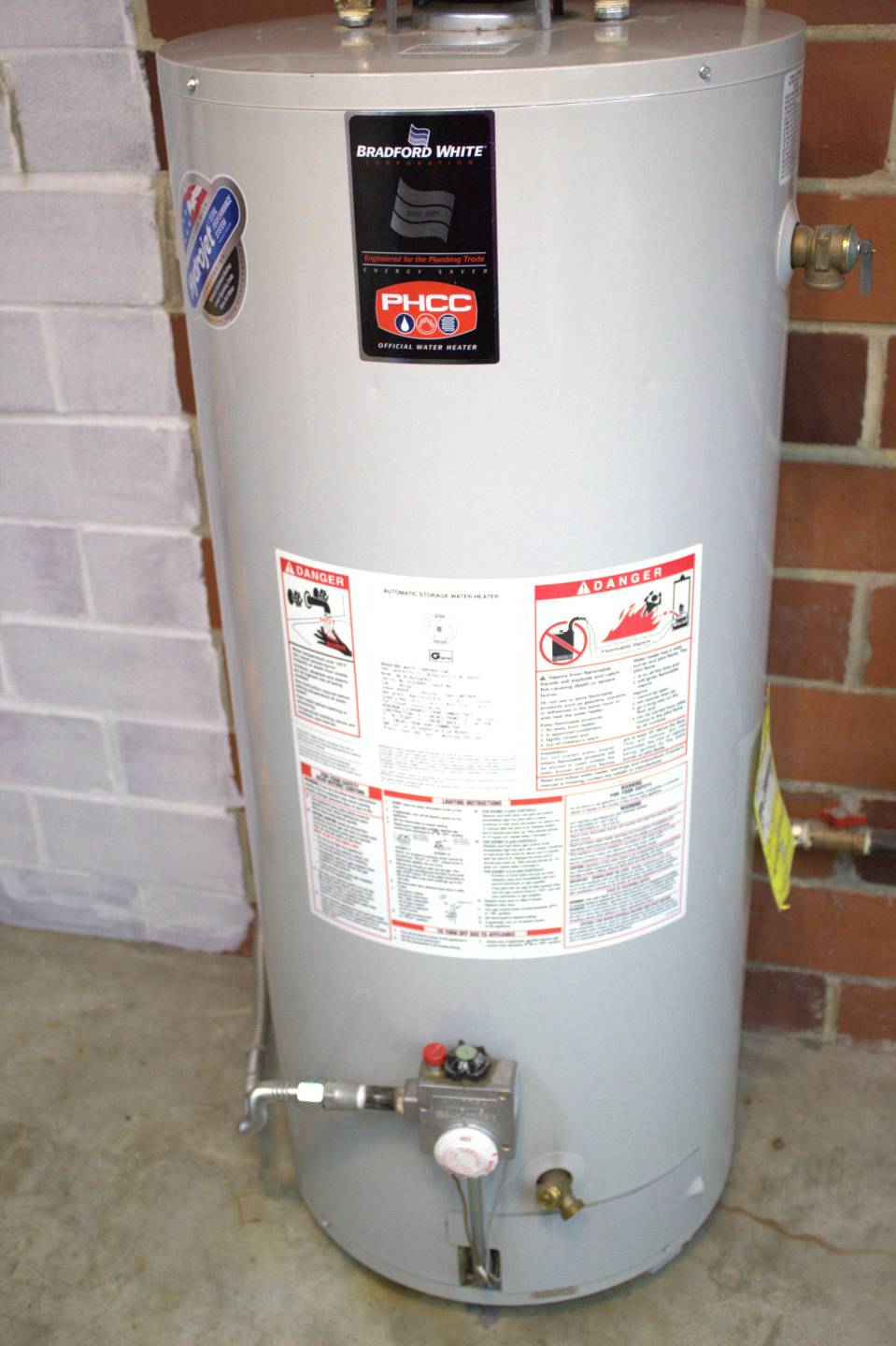 ;
;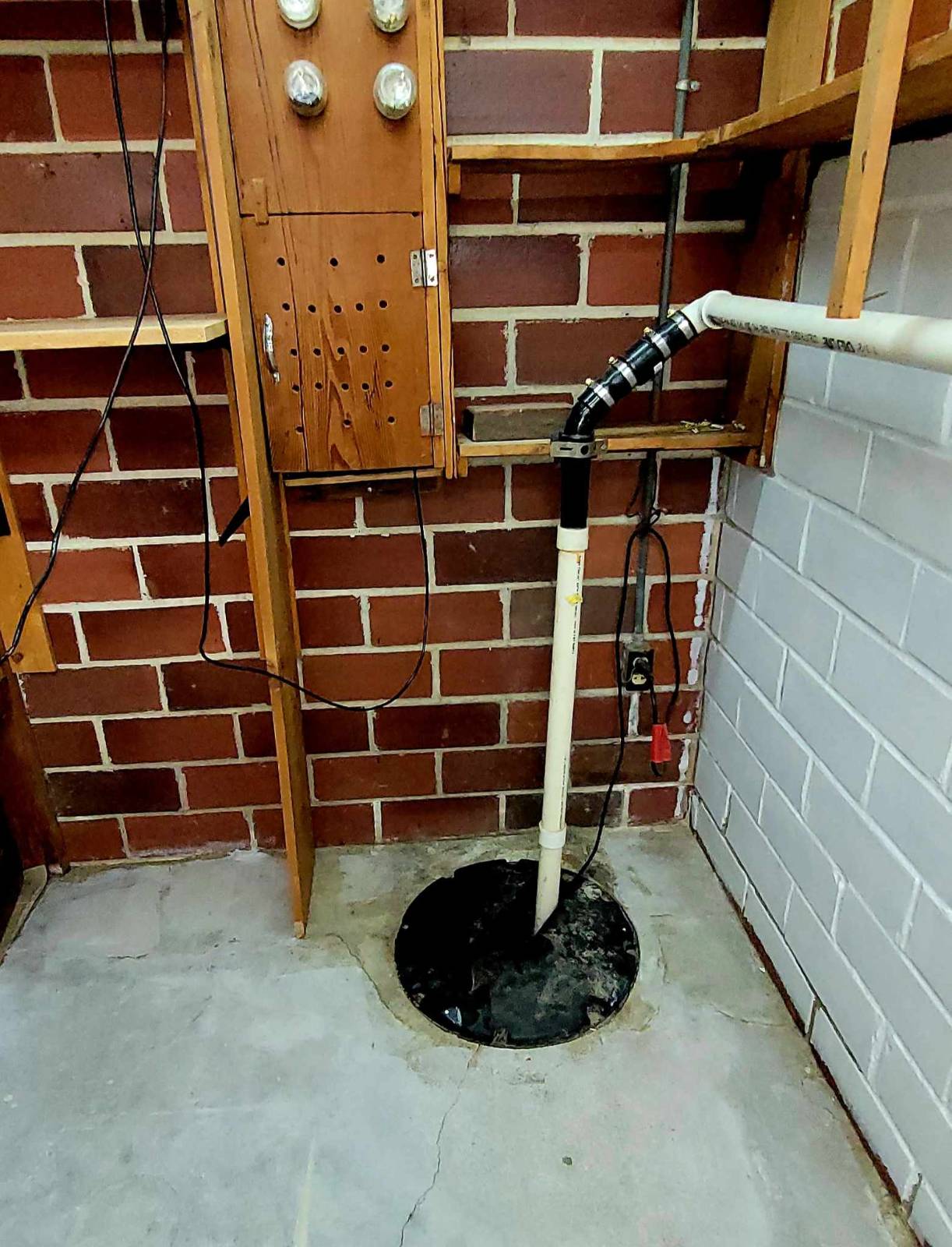 ;
;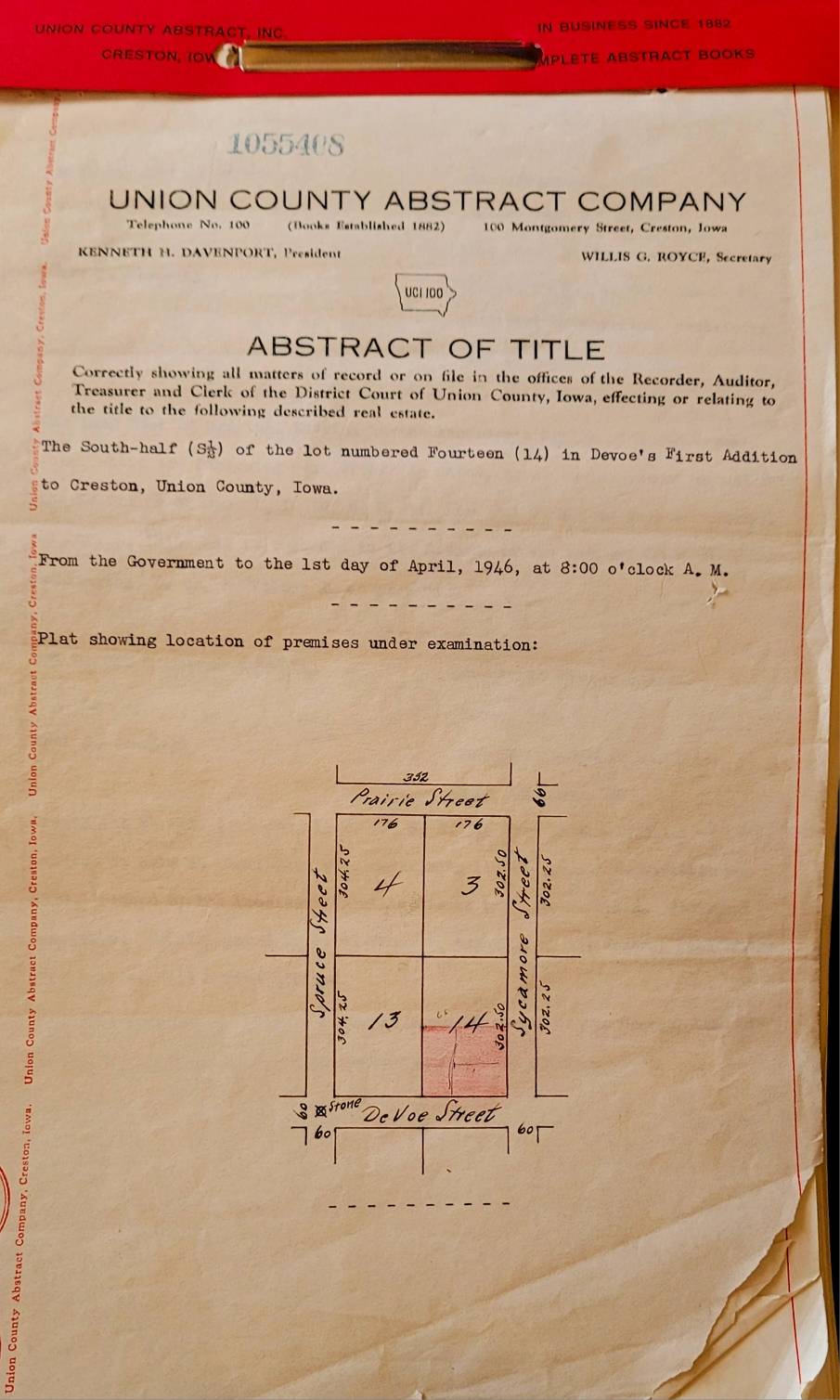 ;
;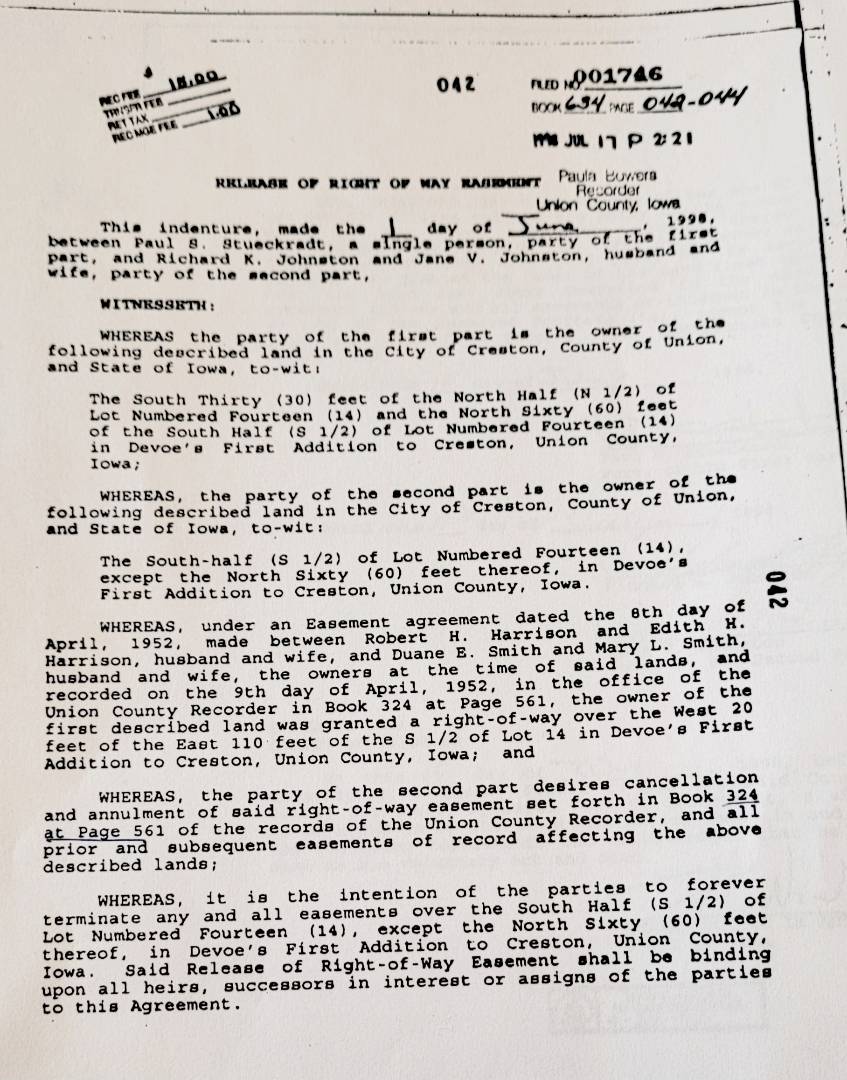 ;
;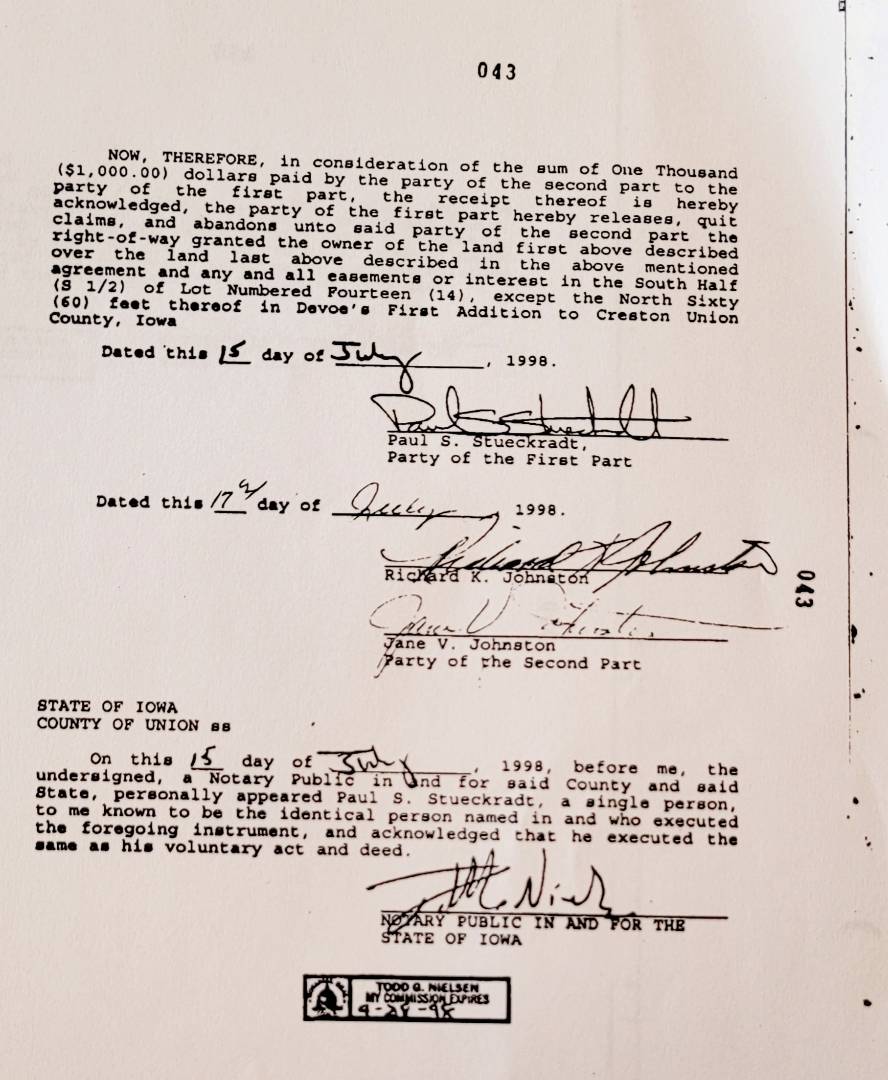 ;
;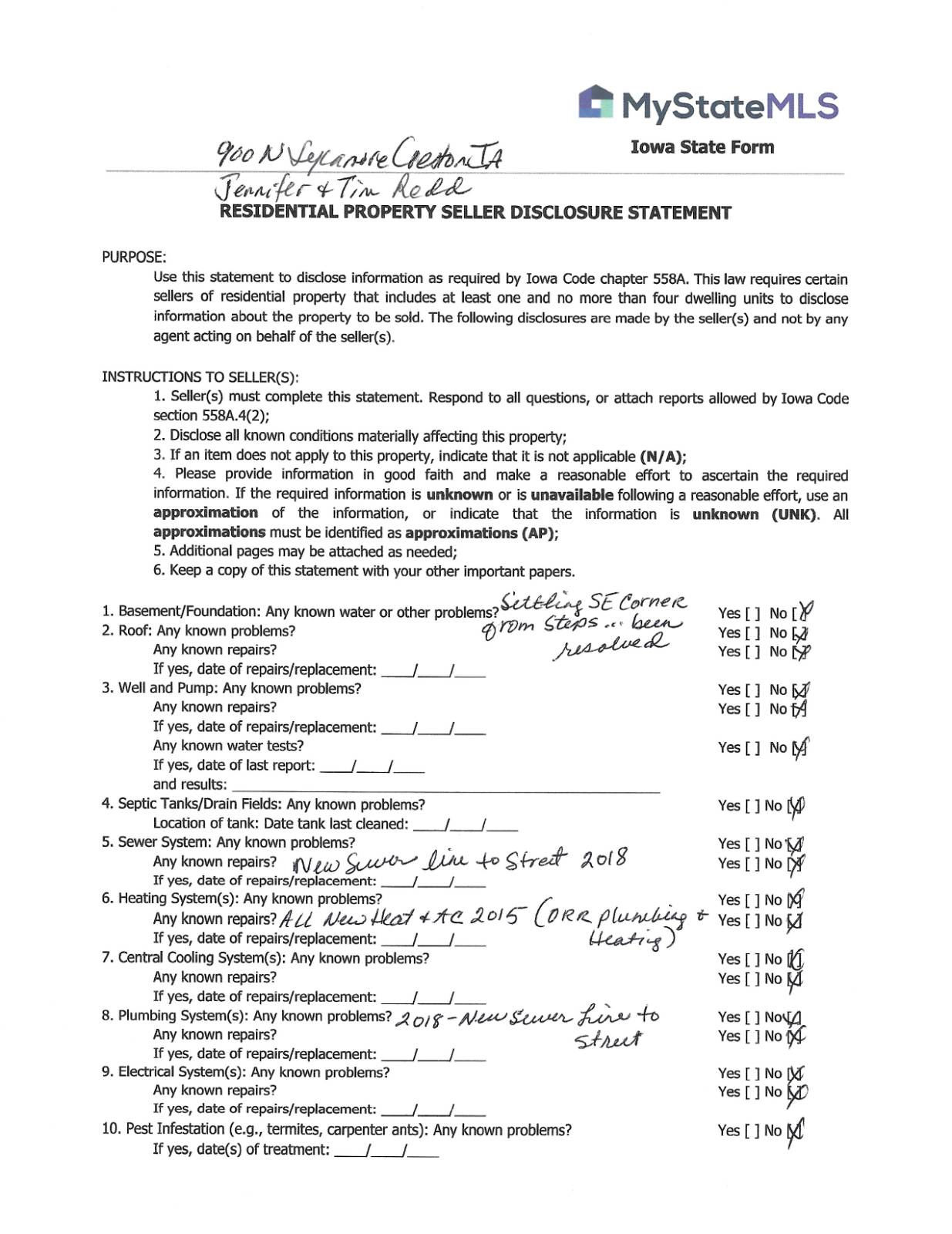 ;
;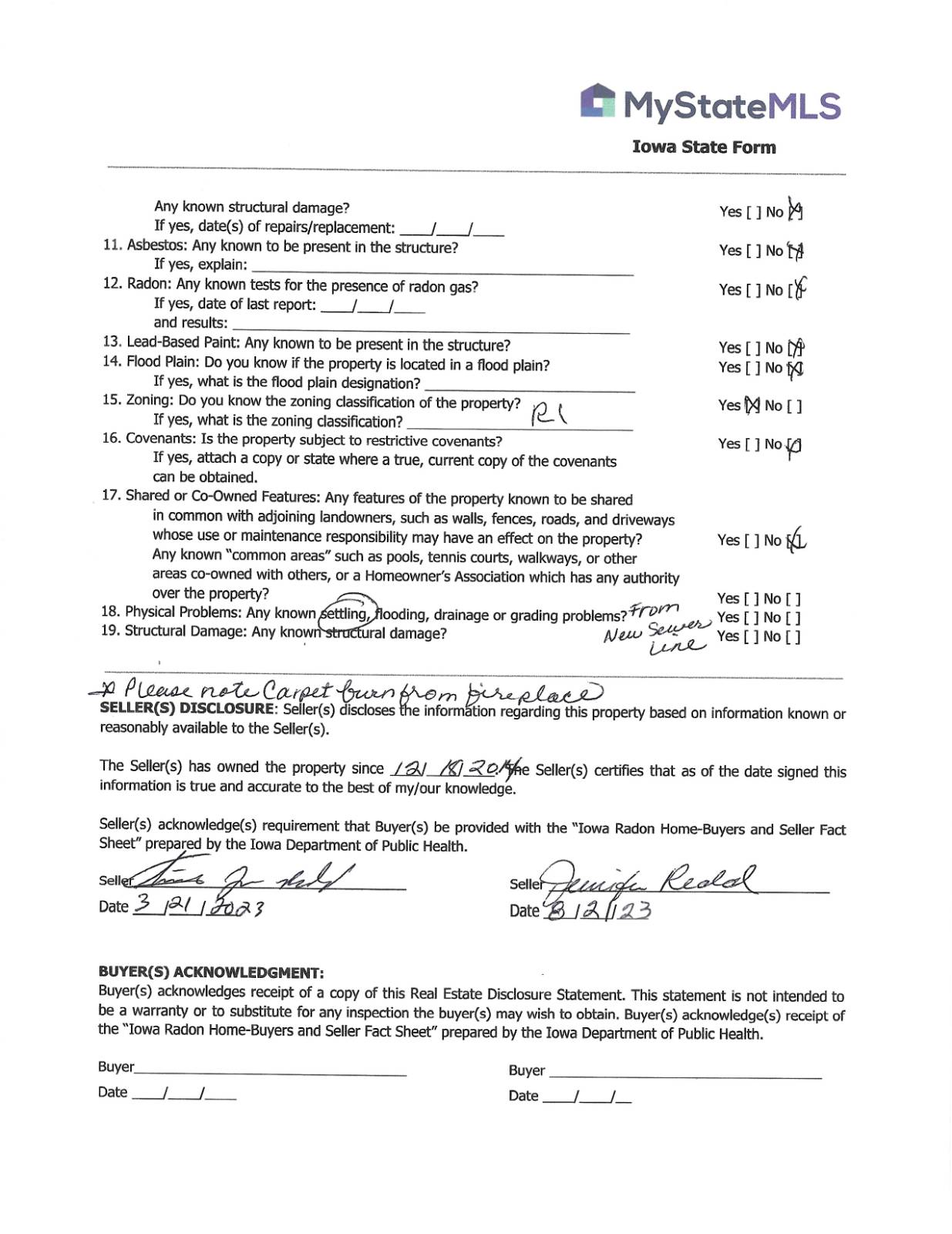 ;
;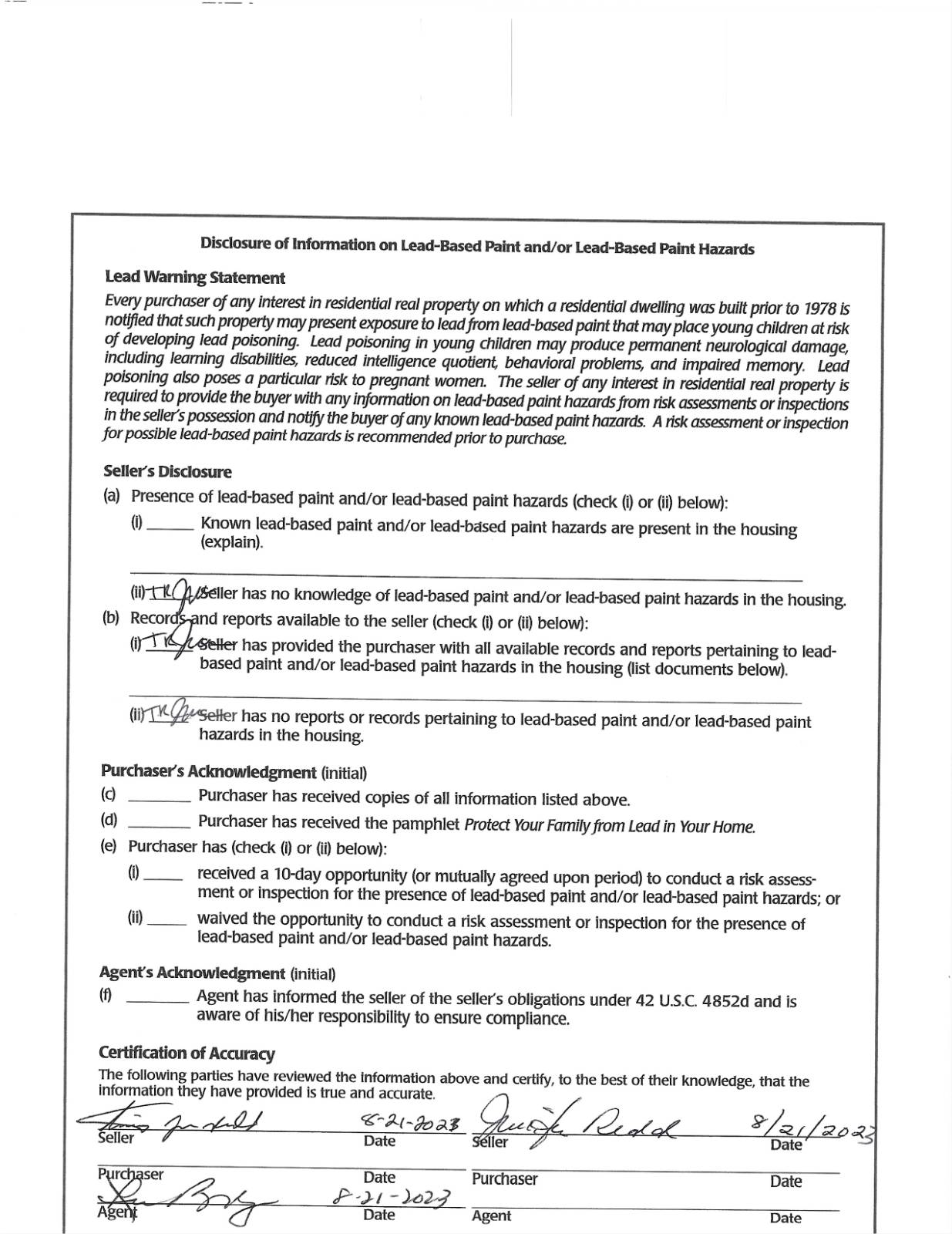 ;
;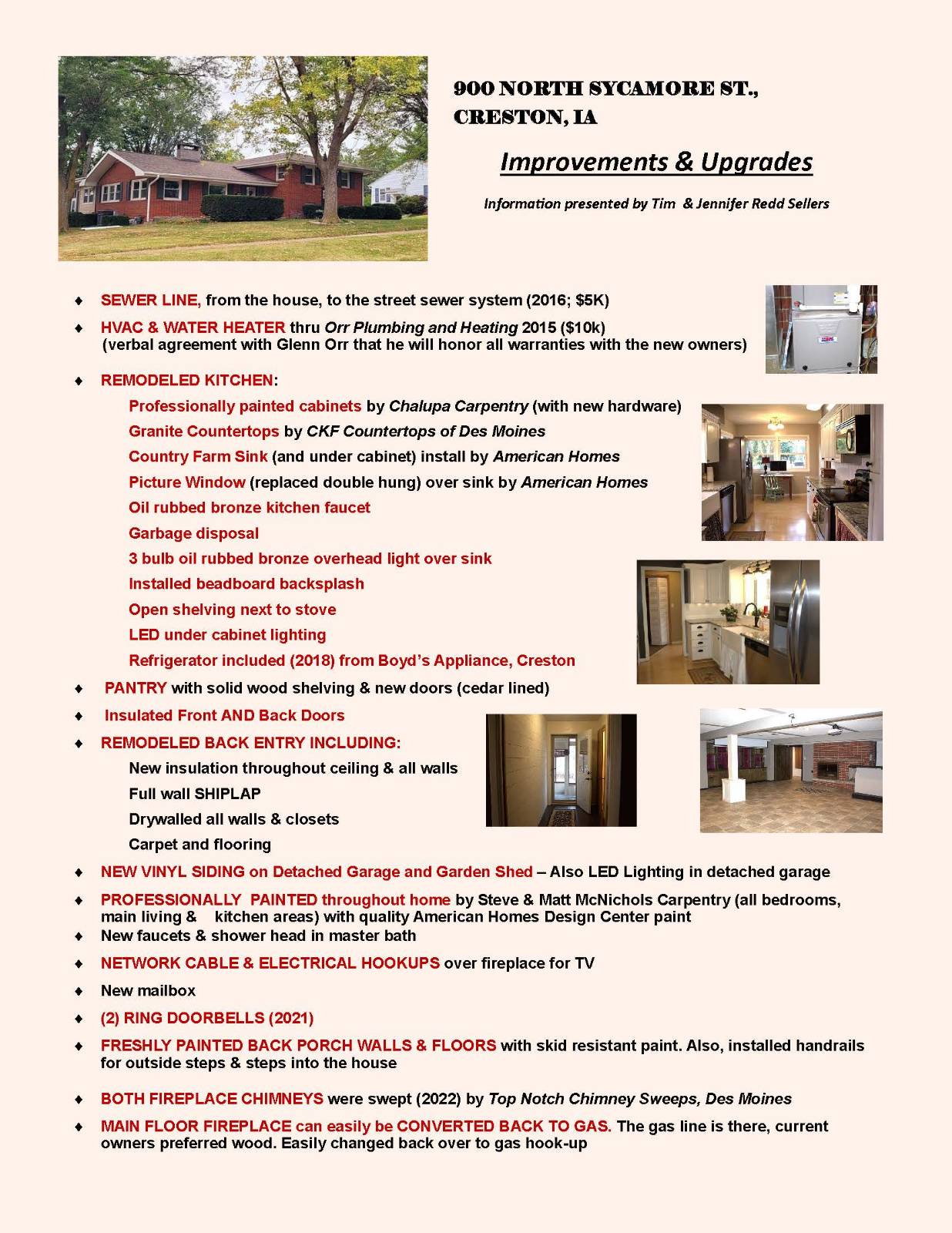 ;
;